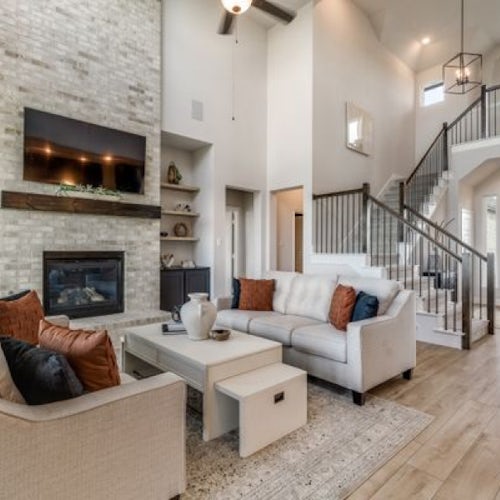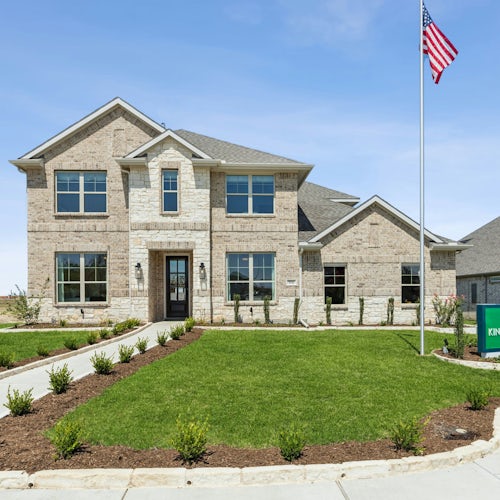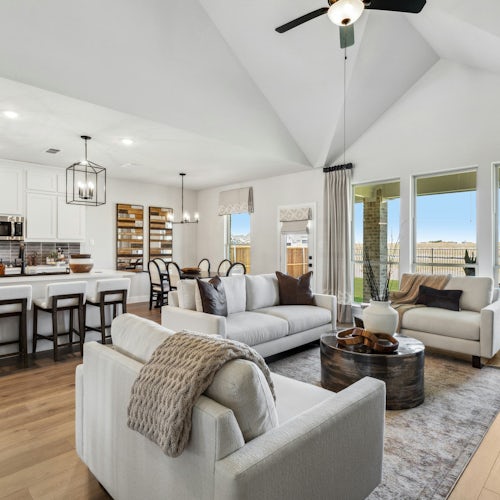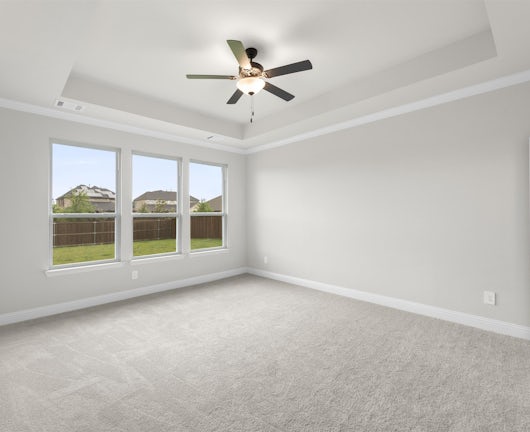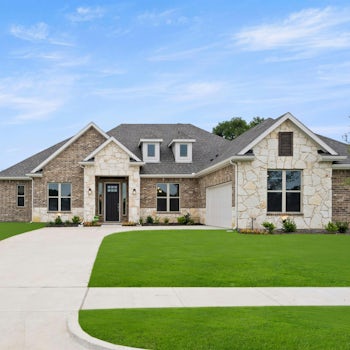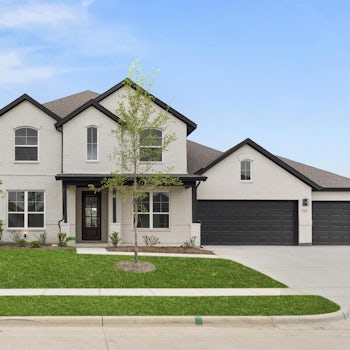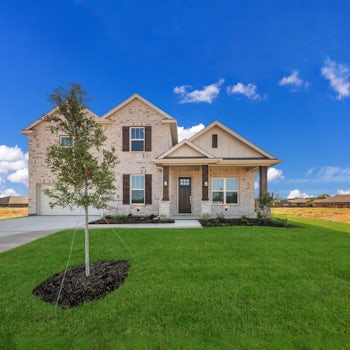
-
4-5
Beds -
3
Baths -
2,704
Sq.Ft - from $469,000
Welcome home to the Willow, two-story, four-bedroom home with vaulted ceilings and an open floor plan concept. The kitchen opens up to the family and dining room. The gourmet kitchen features an oversized island and walk-in pantry. At the home's entry is a study, perfect for working from home, and a guest bedroom. The owner's suite features dual vanities, water closet, separate tub and shower, and a luxurious walk-in closet. Upstairs are two bedrooms and a game room with an option to add a fifth bedroom.
Sales Office Information & Hours

Keaton Smith
Office Hours
Mon, Tue, Thurs, Fri, Sat 10:00AM-6:00PM
Sun & Wed 12:00PM-6:00PM
Elevations
Communities That Feature This Plan
 4.49% Interest Rate Available
4.49% Interest Rate Available
Kentsdale Farms
974 Richard Pittmon Drive, DeSoto, TX 75115
Starting at $449,541
- 3 - 6
- 2 - 5
- 2 - 3
- 3,823+
 4.49% Interest Rate Available
4.49% Interest Rate Available
Westside Preserve - 60ft. lots
3141 Miller Road, Midlothian, TX 76065
Starting at $404,000
- 3 - 6
- 2 - 5
- 2 - 3
- 3,068+
Plan Features
BROCHURES
FEATURES
- Two story
- Large open concept
- Covered back patio
- Ample storage throughout
- Dining Area
- Game room
- Study
- Vaulted ceiling
- 3 car garage













