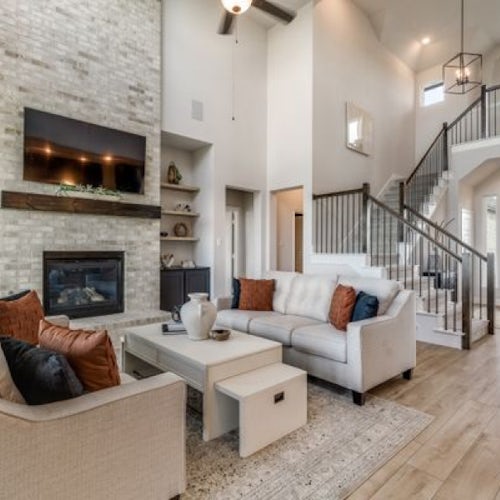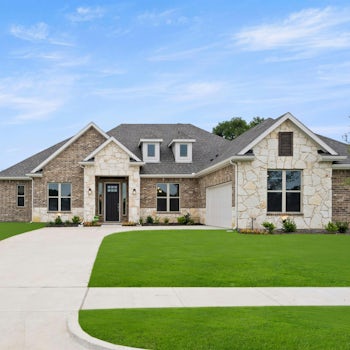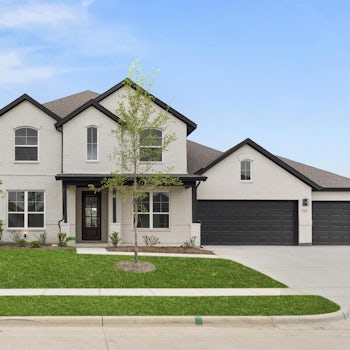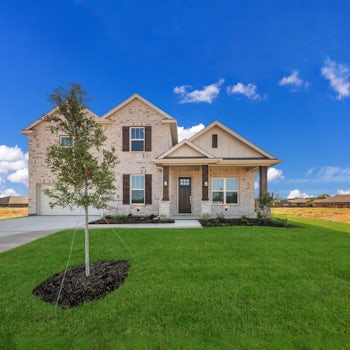
-
4
Beds -
3.5
Baths -
2954
Sq.Ft
Welcome to the Garner Floor Plan! This stunning one-story home offers the perfect blend of comfort and functionality with 4 bedrooms, 3.5 bathrooms, and a spacious 3-car garage. The open-concept design seamlessly connects the living, kitchen, and dining areas, creating an inviting space for entertaining and everyday living.
The owner’s suite offers a large walk-in closet, and spa-like bath with dual vanities, a soaking tub, a glass-enclosed shower, and a private water closet. Secondary bedrooms include walk-in closets, with two sharing a full bath and one featuring a private bath. Additional highlights include a dedicated study, game room, powder bath, mudroom, and extra storage throughout.

Sales Office Information & Hours

Office Hours
Mon, Tue, Thurs, Fri, Sat 10:00AM-6:00PM
Sun & Wed 12:00PM-6:00PM
Community That Features This Home
 $18K Closing Cost Savings + $5K for Furniture
$18K Closing Cost Savings + $5K for Furniture
Kentsdale Farms
974 Richard Pittmon Drive, DeSoto, TX 75115- 3 - 6
- 2 - 5
- 2 - 3
- 3,823+
Home Features
- Covered front porch
- Breakfast Area
- Covered Back Patio
- Flex room
- Game Room
- Walk-In Closets































































