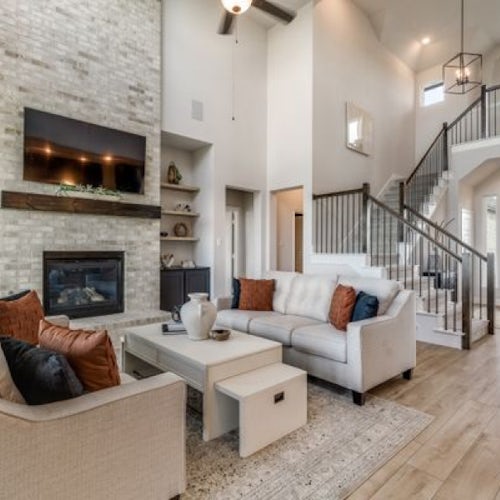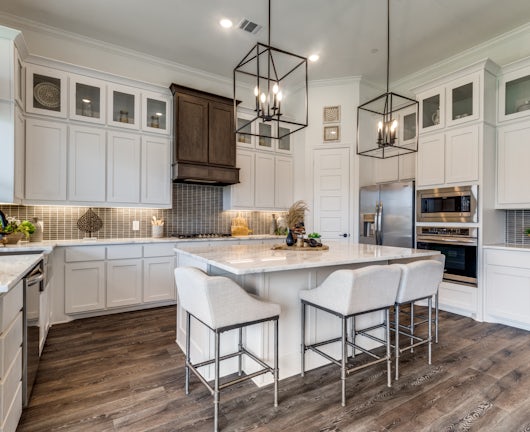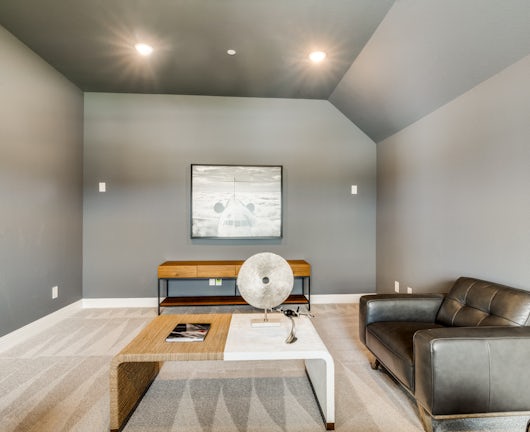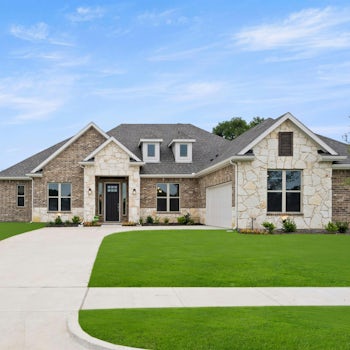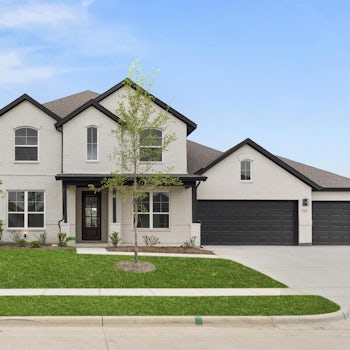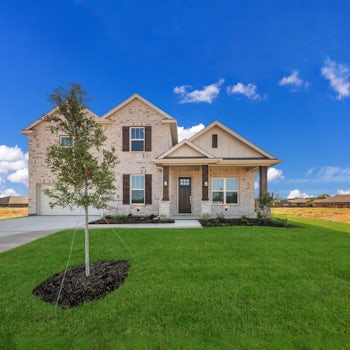
-
5
Beds -
4.5
Baths -
3823
Sq.Ft
The Manor's extended covered entry and impressive foyer with soaring two-story ceilings flow into the family room, with a view of the sought-after covered outdoor living beyond. The spacious family room opens to the breakfast nook and kitchen for open floor plan living. The kitchen is complete with a large center island, plenty of cabinets and counter space, and a large walk-in pantry. The owner's suite is finished with a 12' ceiling and a large walk-in closet. The luxe owner's bathroom is complete with separate vanities, a glass-enclosed shower, a free-standing tub, a linen closet, and a private water closet. A secluded guest suite is located on the first floor and features a large walk-in closet and a private full bathroom. The second floor holds three bedrooms, all with walk-in closets, one shares a full bath with separate vanities. An oversized game room allows for plenty of space for kids to spread out to play or work. Additional highlights include a private study, dining room, powder bath, laundry with sink, a built-in desk in the kitchen, and additional storage throughout.

Sales Office Information & Hours

Office Hours
Mon, Tue, Thurs, Fri, Sat 10:00AM-6:00PM
Sun & Wed 12:00PM-6:00PM
Community That Features This Home
 $18K Closing Cost Savings + $5K for Furniture
$18K Closing Cost Savings + $5K for Furniture
Kentsdale Farms
974 Richard Pittmon Drive, DeSoto, TX 75115- 3 - 6
- 2 - 5
- 2 - 3
- 3,823+
Home Features
- Two story
- Covered front porch
- Large open concept
- Covered back patio with optional fireplace and outdoor kitchen
- Formal dining
- Study
- Gameroom
- Powder bath
- Storage options throughout















