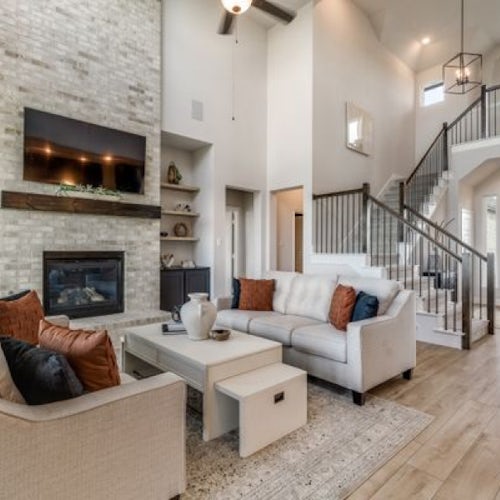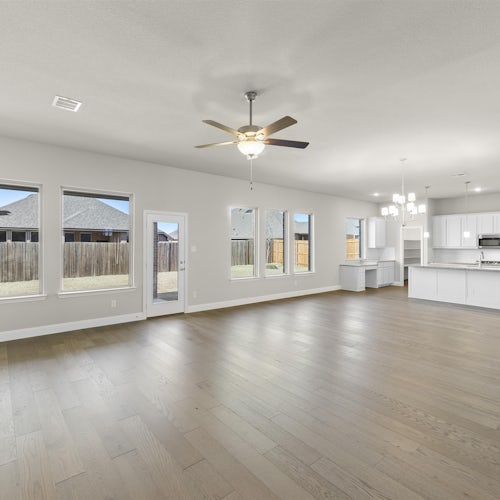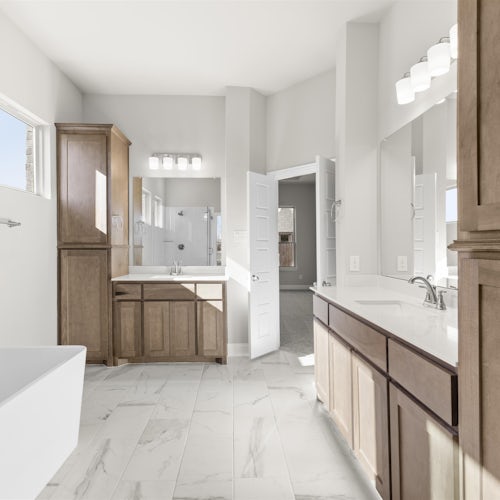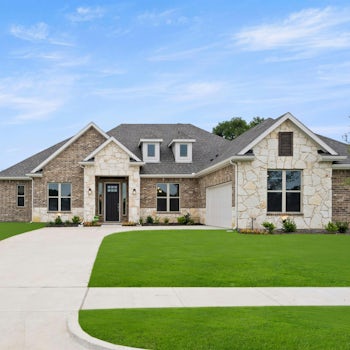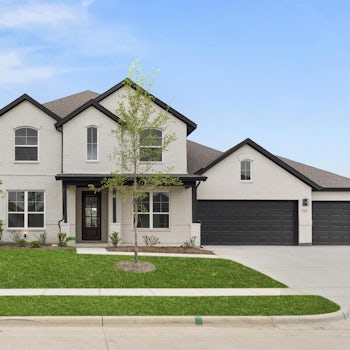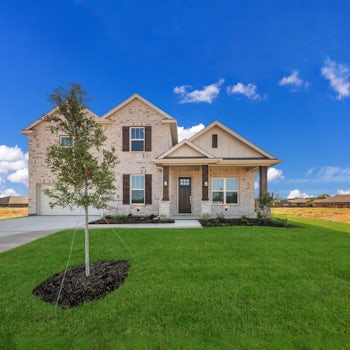
-
4
Beds -
3.5
Baths -
3,465
Sq.Ft - from $529,000
Two Story 4 bedroom home, with an open family room, dining, and kitchen area. The Owner's Suite is located downstairs and includes an over-sized master closet. The Owner's Suite bathroom is spacious with separate vanities and walk-in shower and separate tub. A secondary bedroom is located downstairs with a full bath and walk-in closet. This plan also features a study, game room two secondary bedrooms upstairs, covered patio, and a 2 car garage.
Sales Office Information & Hours

Office Hours
Mon, Tue, Thurs, Fri, Sat 10:00AM-6:00PM
Sun & Wed 12:00PM-6:00PM
Elevations
Personalize Your Home
Bring your future home to life with our interactive home selection tool. Easily explore and personalize your favorite features—right from your screen. Choose your location, personalize your floor plan, design your home’s exterior, and explore homesite availability. Selections shown are only a sample of our expansive Design Studio collection and may be subject to change based on material availability.
Communities That Feature This Plan
 $18K Closing Cost Savings + $5K for Furniture
$18K Closing Cost Savings + $5K for Furniture
Kentsdale Farms
974 Richard Pittmon Drive, DeSoto, TX 75115- 3 - 6
- 2 - 5
- 2 - 3
- 3,823+
Plan Features
- Two Story
- Large open concept
- Covered back patio
- Mud Room
- Powder Bath
- Study
- Gameroom
- Optional Fireplace downstairs
- Ability to add a guest suite or media room upstairs





