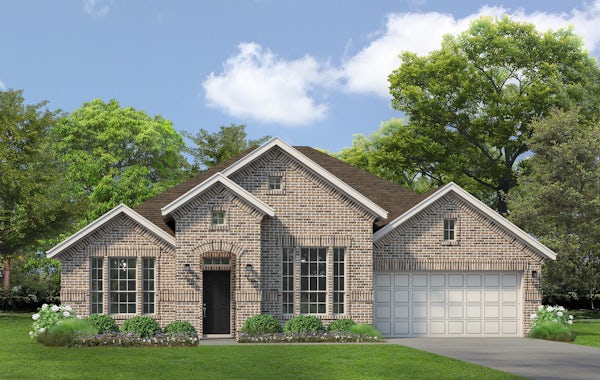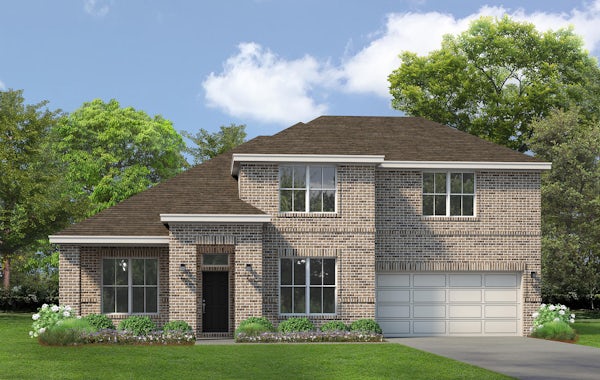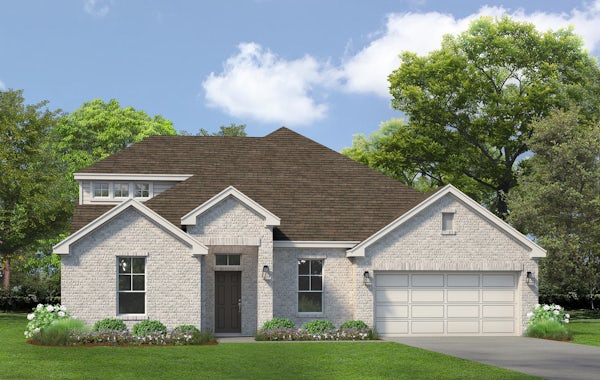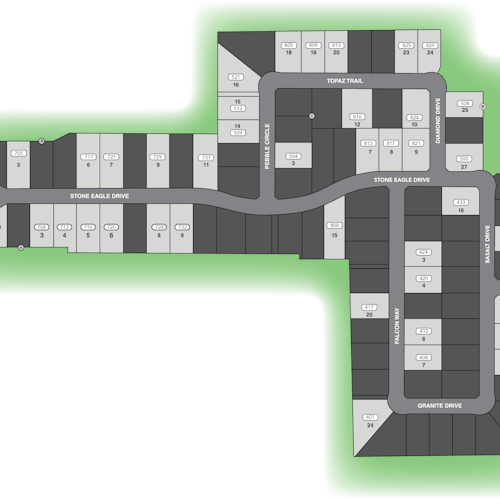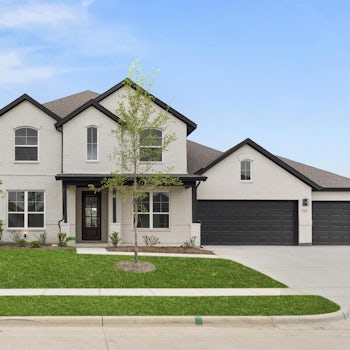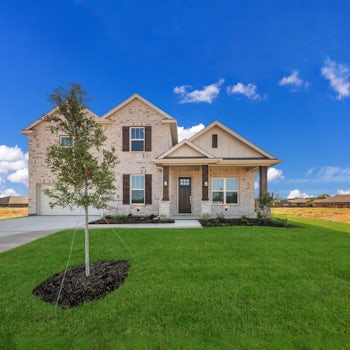
-
3 - 6
Beds -
2 - 5
Baths - 1,894 - 2,810 sq. ft
- from $360,000
Last Chance to Build! Limited lots remaining—secure yours before they're gone!
Nestled in the picturesque landscapes of Azle, Texas, Stone Eagle invites you to lakeside living. This community offers you the unique opportunity to enjoy the serenity of lakeside living while remaining within reach of bustling employment centers in nearby Fort Worth. Boat launches on Eagle Mountain Lake are just minutes away, allowing you to easily transition from work to relaxation by the water.
Stone Eagle is designed with first-time buyers and expanding families in mind, providing high-quality homes at an affordable price point. The community is situated within the acclaimed Azle Independent School District, ensuring top-tier education for your children.
Each home in the Stone Eagle community is thoughtfully laid out to deliver spacious, open-concept living areas bathed in natural light. The interiors are a blend of comfort and modern designs. Contact us today and make Stone Eagle your new home!


Sales Office Information & Hours

Office Hours
Mon, Tue, Thurs, Fri, Sat 10:00AM-6:00PM
Sun & Wed 12:00PM-6:00PM
Available Inventory
Available Plans
Personalize Your Home
Bring your future home to life with our interactive home selection tool. Easily explore and personalize your favorite features—right from your screen. Choose your location, personalize your floor plan, design your home’s exterior, and explore homesite availability. Selections shown are only a sample of our expansive Design Studio collection and may be subject to change based on material availability.
School Information
Community Details
- HOA: $700 Annually
- Tax Rate*: 2.44%
- Walking Distance to Eagle Mountain Lake
- Green Belt
*Tax rate is an estimate and is subject to change without notice.




