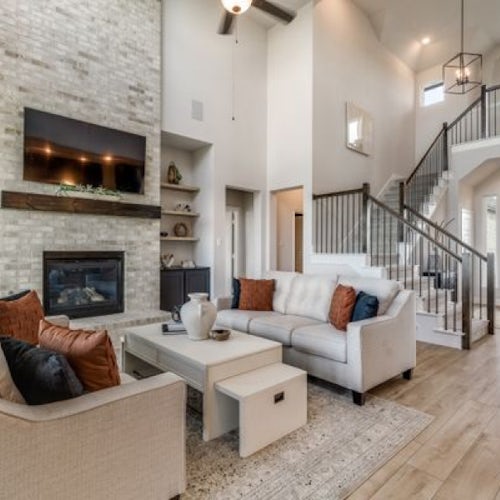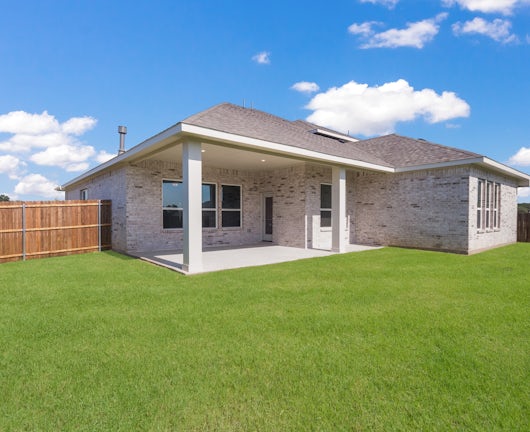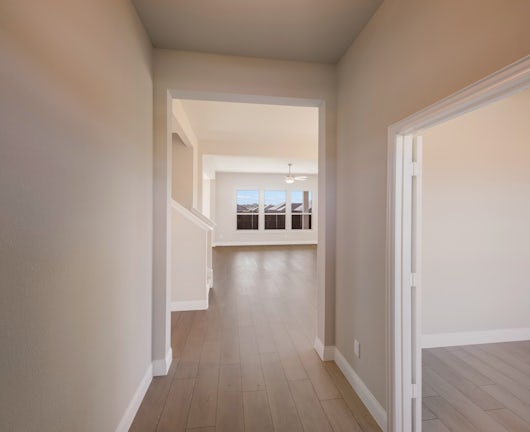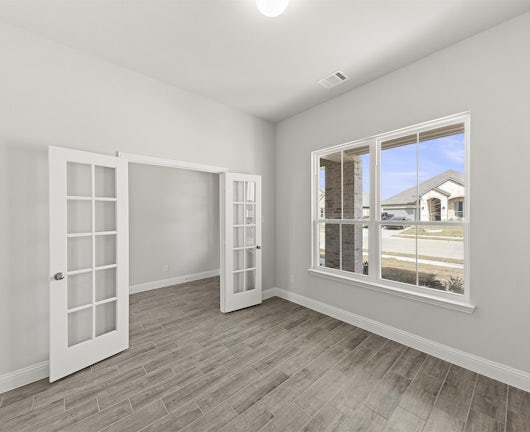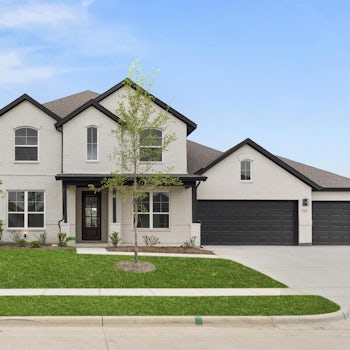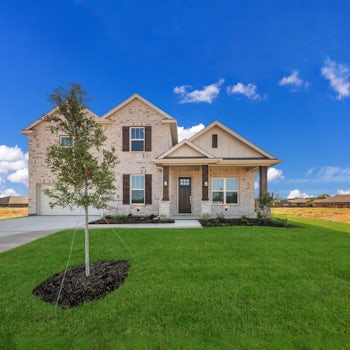
-
4
Beds -
3
Baths -
2810
Sq.Ft
$475,665
Cherry Plan in Stone Eagle
Move-In Ready
Welcome to the Cherry, a spacious two-story home with 4 bedrooms, 3 bathrooms, a large game room, and a flexible study that can serve as a home office or fifth bedroom. The open-concept kitchen, featuring an oversized island and walk-in pantry, flows seamlessly into the family room and dining areas, perfect for gatherings. The owner's suite offers a deluxe bathroom with dual vanities, a walk-in shower, soaking tub, and a generous walk-in closet. Located in the desirable Stone Eagle community, this home sits on a quarter-acre lot and includes an extended covered patio and a three-car garage.

Quick Move-In Savings
Learn More
Sales Office Information & Hours

Office Hours
Mon, Tue, Thurs, Fri, Sat 10:00AM-6:00PM
Sun & Wed 12:00PM-6:00PM
Community That Features This Home
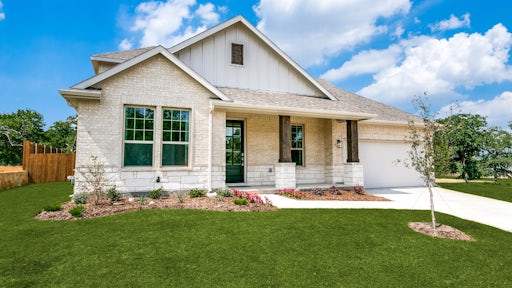 $18K Closing Cost Savings + $5K for Furniture
$18K Closing Cost Savings + $5K for Furniture
Stone Eagle
705 Stone Eagle Drive, Azle, TX 76020
Starting at $360,000
- 3 - 6
- 2 - 5
- 2 - 3
- 2,810+
Home Features
BROCHURES
FEATURES
- Covered Front Porch
- Study
- Game room
- Open-concept kitchen
- Oversized island
- Walk-in pantry
- Dining Area
- Breakfast Nook
- Dual vanities
- Walk-in closet
- Covered Back Patio
- Three-car garage











