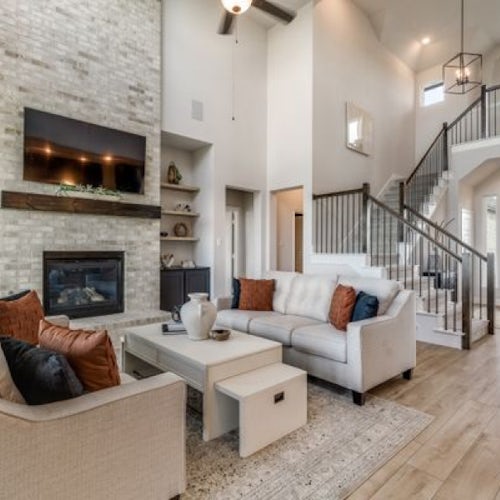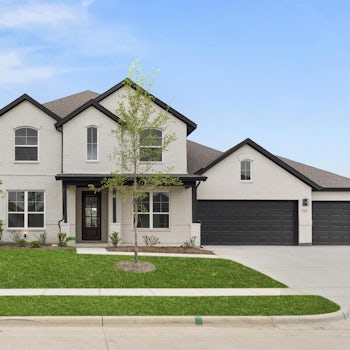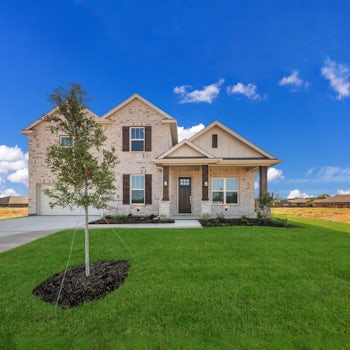
-
4
Beds -
3.5
Baths -
2605
Sq.Ft
$467,680
Seville Single Story Plan in Westside Preserve - 70ft. lots
Move-In Ready
This 4-bedroom, 3.5-bathroom house is a stunning open-concept plan. Feel right at home as you enter the foyer from the covered patio. Don't miss a beat from the kitchen, which boasts a large kitchen island overlooking the breakfast and family rooms. Enjoy entertaining outdoors on the covered back patio or relax in the Owner's Suite retreat featuring dual vanities, a separate tub and shower, and a spacious walk-in closet that connects to the utility room. Two spacious secondary bedrooms with walk-in closets and separate sinks share a full bathroom, making them ideal for kids or guests, while a third secondary bedroom enjoys its own private bathroom and closet for added privacy.

Lock in Your Dream Rate + More!
Click to Learn More
Sales Office Information & Hours

Christie Davison
Office Hours
Mon, Tue, Thurs, Fri, Sat 10:00AM-6:00PM
Sun & Wed 12:00PM-6:00PM
Community That Features This Home
 4.99% Interest Rate Available
4.99% Interest Rate Available
Westside Preserve - 70ft. lots
3141 Miller Road, Midlothian, TX 76065
Starting at $439,000
- 3 - 6
- 2 - 5
- 2 - 3
- 3,825+
Home Features
BROCHURES
FEATURES
- Large open concept
- Large outdoor living space with optional outdoor kitchen
- Tandem garage for ample storage space
- Owners Entry
- Breakfast Area
- Flex Room
- Multiple owner walk-in closets
- Flex room could also be a media room, study, or 4th bedroom


























































