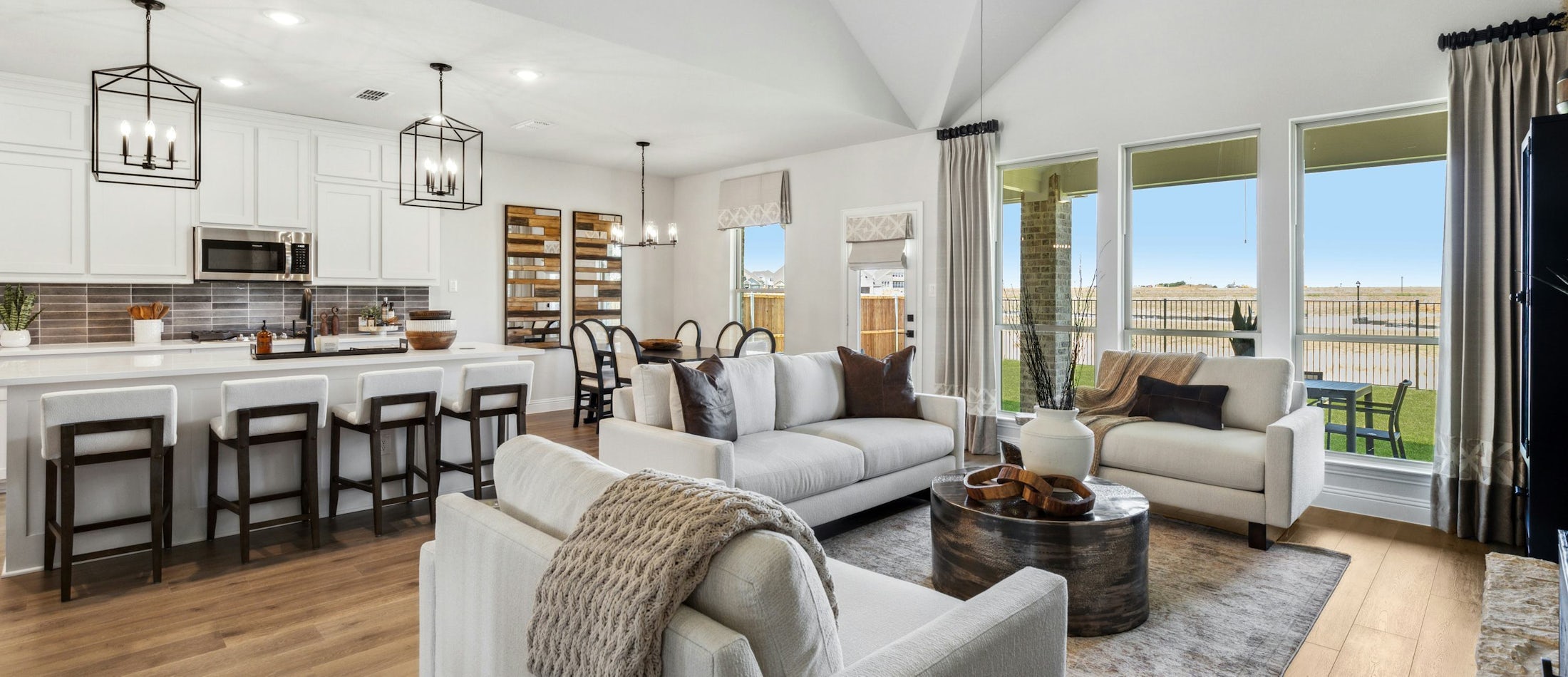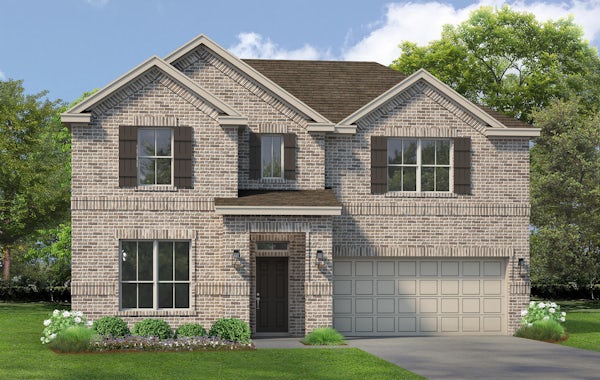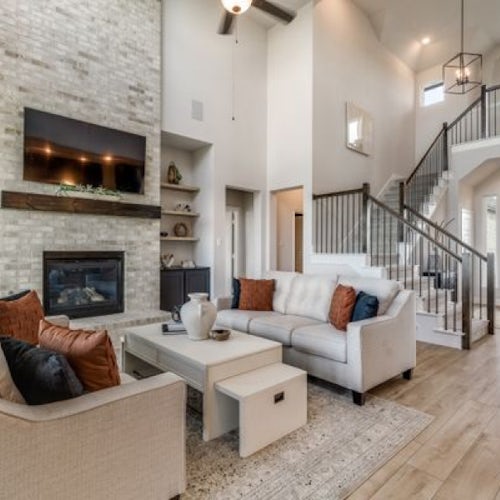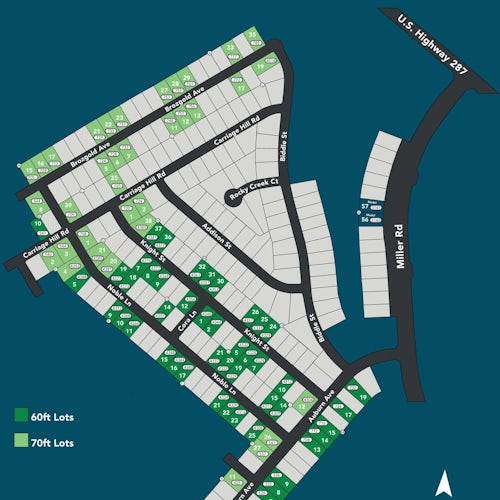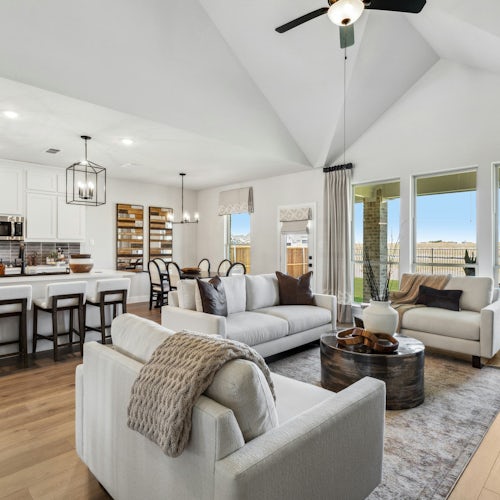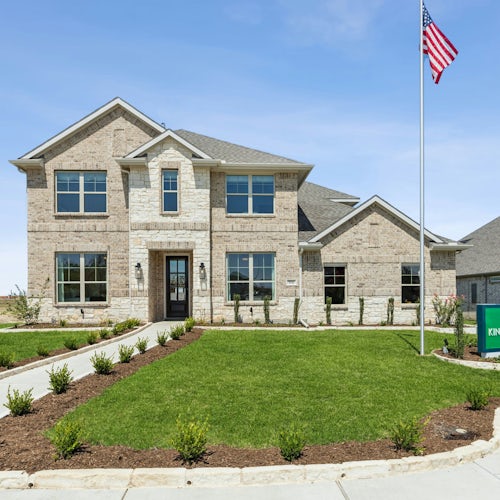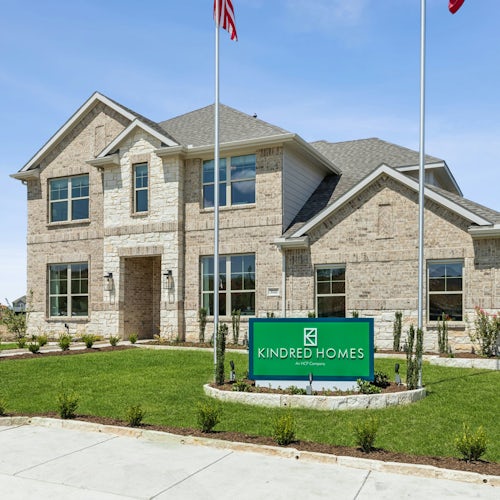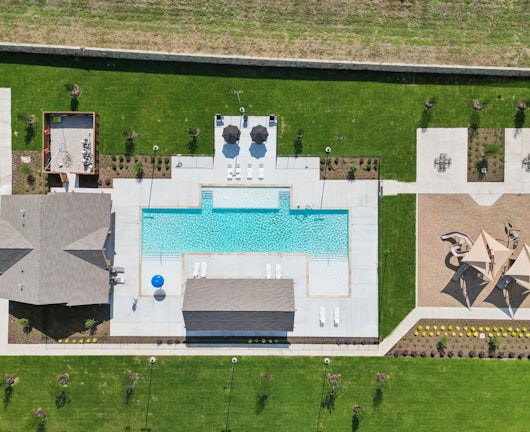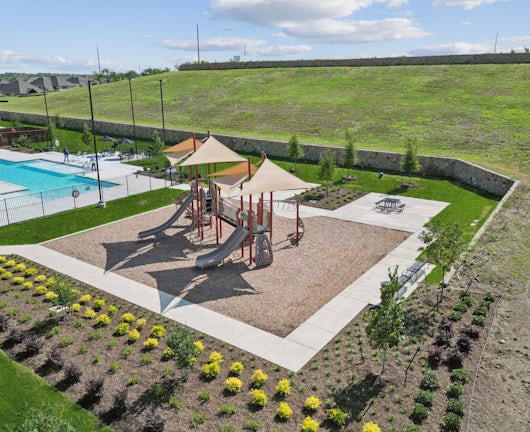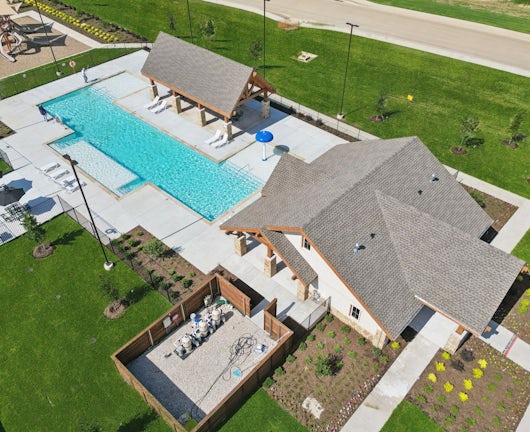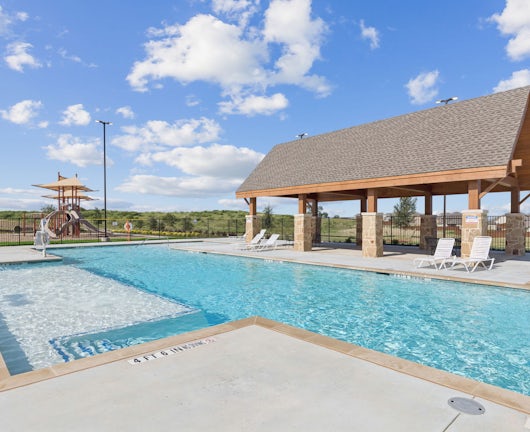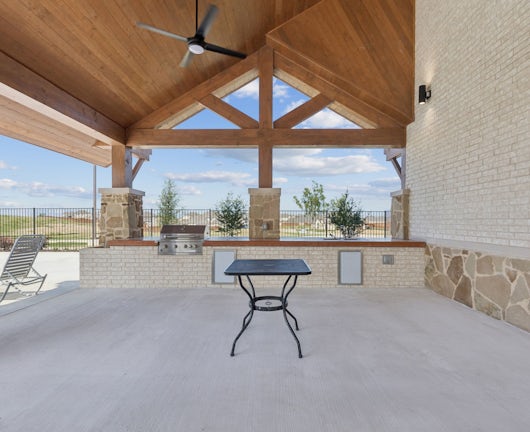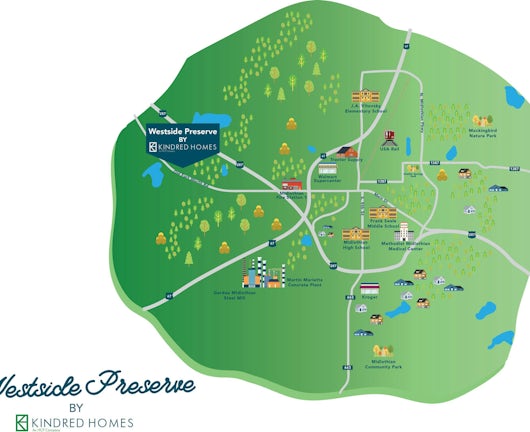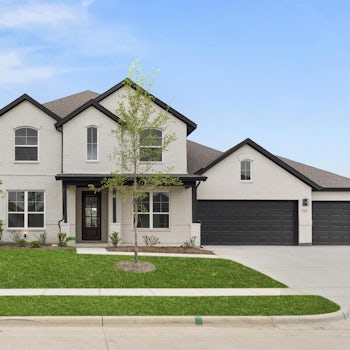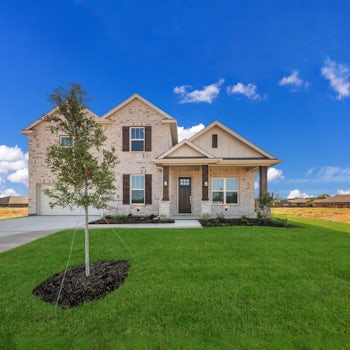
-
3 - 6
Beds -
2 - 5
Baths - 2,044 - 3,068 sq. ft
- from $404,000
Welcome to Westside Preserve by Kindred Homes. Our new construction homes are nestled within the highly acclaimed Midlothian ISD, making it an idyllic setting for families. Just a short, 30-minute commute to downtown Dallas ensures you can savor the bustling energy and amenities of the big city, while still cherishing your charming, small-town lifestyle. The community center boasts a private pool with lounging areas, and playgrounds for kid-friendly fun. The community's location offers easy access to a variety of outdoor pursuits, including mountain biking, a nearby dog park, aquatic fun at Joe Pool Lake, and countless beautiful parks. Whether you're a thrill-seeker or a nature lover, Westside Preserve offers an exquisite blend of suburban tranquility and city convenience. Experience the best of both worlds with Kindred Homes at Westside Preserve.

Sales Office Information & Hours

Office Hours
Mon, Tue, Thurs, Fri, Sat 10:00AM-6:00PM
Sun & Wed 12:00PM-6:00PM
Available Inventory
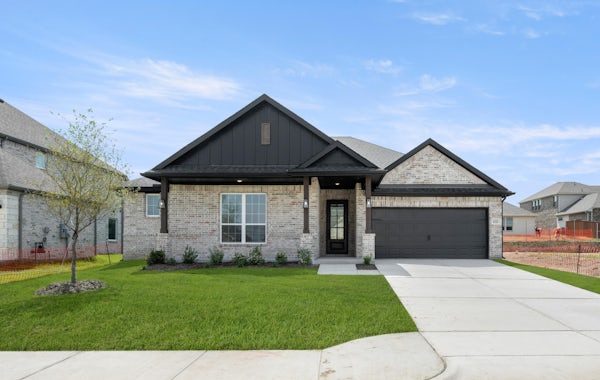 Sold
Sold
- 4
- 2
- 2
- 2,044
 Sold
Sold
- 4
- 3
- 2
- 2,700
Available Plans
Personalize Your Home
Bring your future home to life with our interactive home selection tool. Easily explore and personalize your favorite features—right from your screen. Choose your location, personalize your floor plan, design your home’s exterior, and explore homesite availability. Selections shown are only a sample of our expansive Design Studio collection and may be subject to change based on material availability.
School Information
Community Details
- HOA: $1,200 Annually
- Tax Rate*: 2.03%
- Planned Amenity Center
- Ponds
- Green Space
- Parks
- Walking Paths

