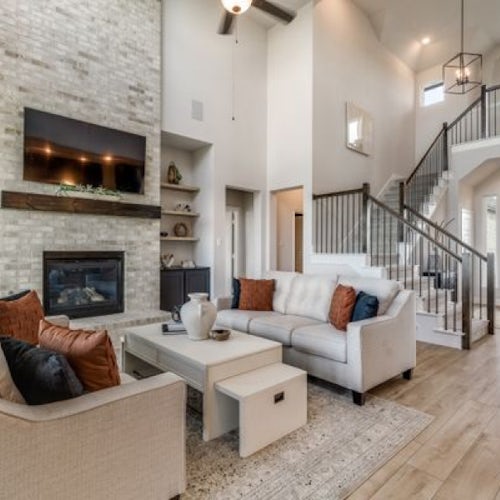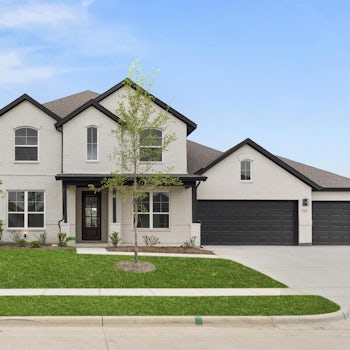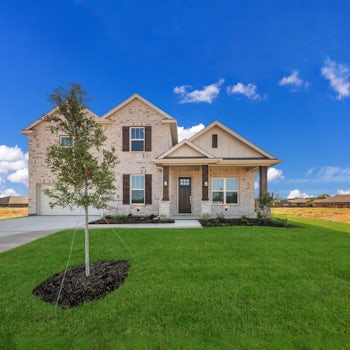
-
5
Beds -
4
Baths -
3068
Sq.Ft
Welcome home to the Cherry — a spacious two-story design that blends comfort and functionality with plenty of room to grow. The open-concept layout centers around a well-appointed kitchen that overlooks the dining area, living room, and breakfast nook, making it perfect for everyday living and entertaining. Downstairs includes a private study, a secondary bedroom for guests, and a secluded owner’s suite featuring dual vanities, a separate soaking tub and shower, and a large walk-in closet. Upstairs, you’ll find a generous game room and three additional bedrooms, offering flexible space for family or hobbies. Completing the home is an oversized tandem garage with double-stacked parking on one side, providing ample room for storage or a third vehicle.

Sales Office Information & Hours

Office Hours
Mon, Tue, Thurs, Fri, Sat 10:00AM-6:00PM
Sun & Wed 12:00PM-6:00PM
Community That Features This Home
 4.99% Interest Rate Available
4.99% Interest Rate Available
Westside Preserve - 60ft. lots
3141 Miller Road, Midlothian, TX 76065- 3 - 6
- 2 - 5
- 2 - 3
- 3,068+
Home Features
- Large open concept
- Large outdoor living with option outdoor fireplace
- Tandem garage and multiple walk-in closest for ample storage space
- Breakfast nook
- Game room
- Formal Dining
- Study
























































