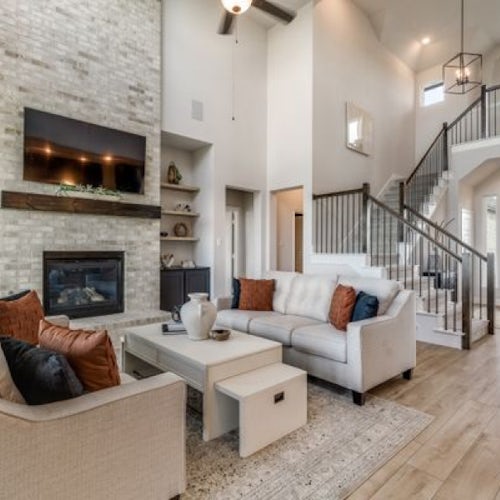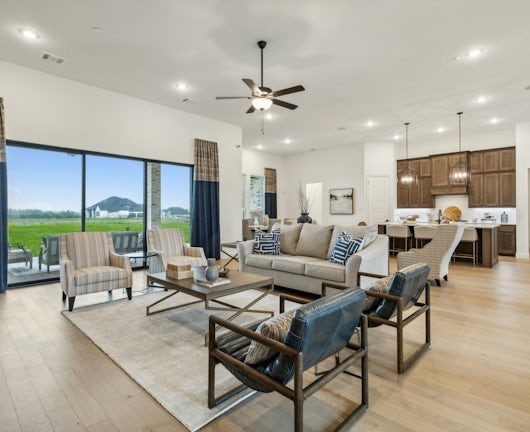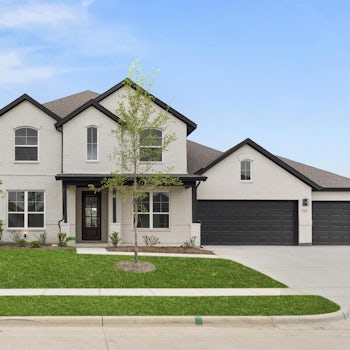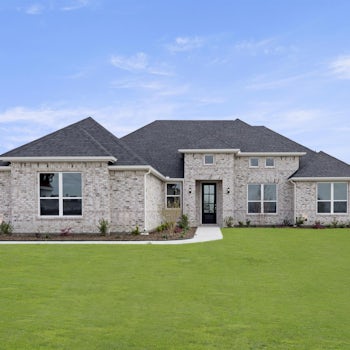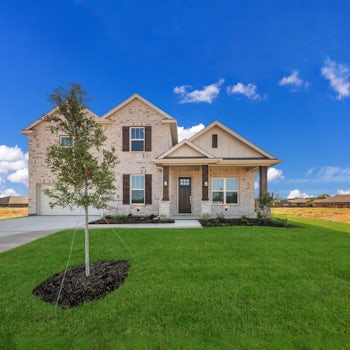.png?w=100&q=60&auto=format)
-
4
Beds -
3.5
Baths -
4151
Sq.Ft - $734,724
Situated on a 1-acre lot, the Sperry one-story floor plan is thoughtfully crafted for easy living and comfort, beginning with a welcoming covered front porch that leads into an open-concept layout with soaring 12' ceilings connecting the living area, kitchen, and family room. The kitchen boasts ample cabinet space, a spacious walk-in pantry, double oven, and a large island with a breakfast bar that overlooks the nook—ideal for entertaining. The living room extends to a spacious covered patio through a 9' glass sliding door system, perfect for outdoor enjoyment with its built-in outdoor kitchen and fireplace. The owner's suite offers a luxurious bath with dual vanities, a soaking tub, walk-in shower, and a large walk-in closet, while secondary bedrooms feature walk-in closets and a shared Jack-and-Jill bath. A separate game room and guest suite provide flexibility for an in-law suite or additional privacy, and additional highlights include a media room, private study, mudroom, and a laundry room connected to the primary closet.
Sales Office Information & Hours
.png?w=100&q=60&auto=format)
Office Hours
Mon, Tue, Thurs, Fri, Sat 10:00AM-6:00PM
Sun & Wed 12:00PM-6:00PM
Community That Features This Home
 Save $25k on Closing Costs
Save $25k on Closing Costs
Berkshire Estates
6704 Bassett Lane, Mesquite, TX 75126- 3 - 6
- 2 - 5
- 2 - 3
- 4,151+
Home Features
- Large open concept
- Expansive outdoor living
- Media Room
- Mud Room
- Flex Room
- Study
- Powder Bath
- 3 Car Garage






