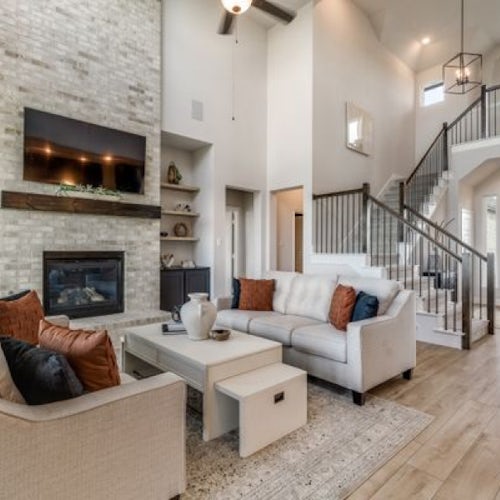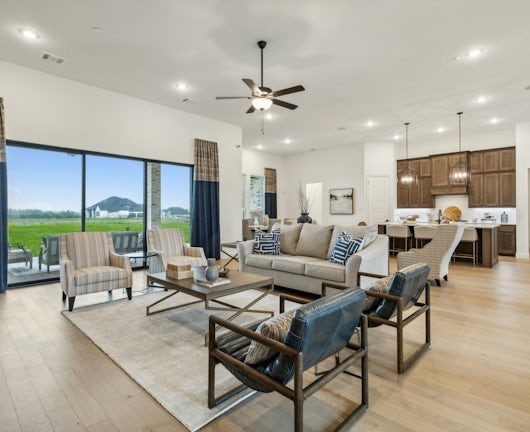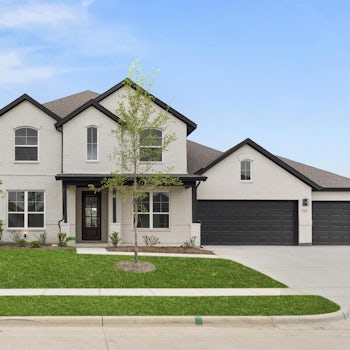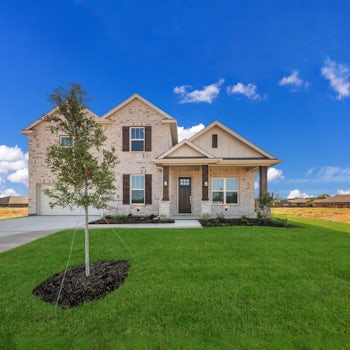
-
4
Beds -
3.5
Baths -
4151
Sq.Ft
This beautifully designed one-story home offers 4 bedrooms, 3.5 bathrooms, and a 3-car garage—all thoughtfully laid out to balance style and function. From the welcoming covered front porch to the expansive open-concept living space, every detail is crafted for comfort and ease. The kitchen is a true centerpiece, featuring an oversized island with breakfast bar seating, generous cabinetry, and a spacious walk-in pantry. It flows effortlessly into the family room and dining nook, with views that extend to the large covered patio—perfect for indoor-outdoor entertaining. The private owner’s suite is tucked away at the rear of the home and includes a spa-like bath with dual vanities, a soaking tub, walk-in shower, and an oversized walk-in closet with direct access to the laundry room. Secondary bedrooms are well-sized with walk-in closets; two share a Jack-and-Jill bath, while the fourth bedroom includes its own en-suite—ideal for guests or multi-generational living. Additional highlights include a private study, media room, game room, and a convenient mudroom, all thoughtfully integrated into this flexible and functional layout.
Sales Office Information & Hours

Office Hours
Mon, Tue, Thurs, Fri, Sat 10:00AM-6:00PM
Sun & Wed 12:00PM-6:00PM
Community That Features This Home
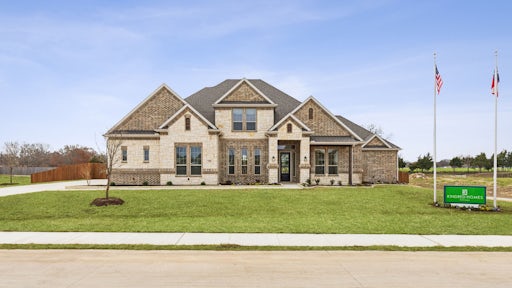 $18K Closing Cost Savings + $5K for Furniture
$18K Closing Cost Savings + $5K for Furniture
Hampton Park Estates
120 Hollingsworth Ln Glenn Heights, TX 75154- 3 - 6
- 3 - 5
- 3
- 4,151+
Home Features
- Large open concept
- Covered Front Porch
- Covered Back Patio with optional fireplace & kitchen
- Media room
- Mud room
- Breakfast Nook
- Flex room
- Study
- Powder bath
- 3 car garage

















