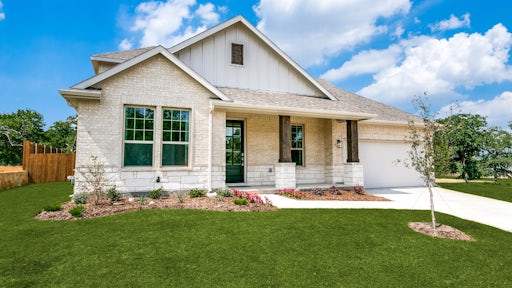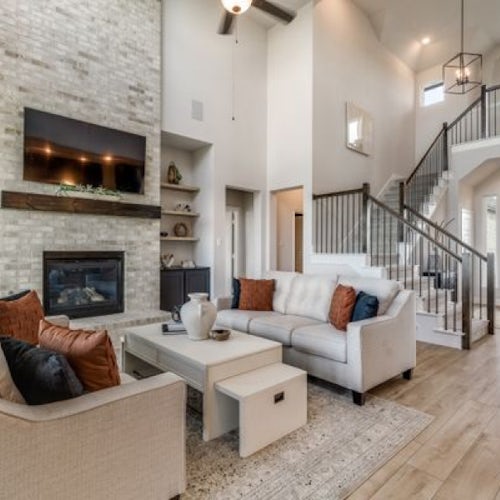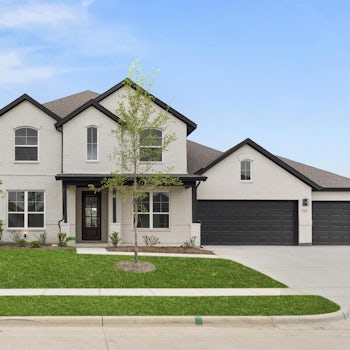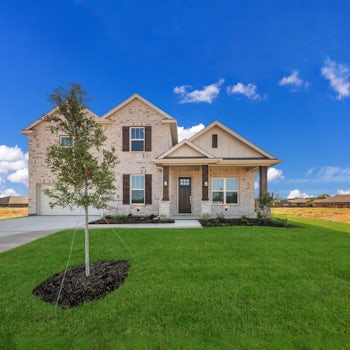
-
3-4
Beds -
2
Baths -
1,894
Sq.Ft - from $419,000
Welcome home to the Magnolia floor plan, a one-story, three/four-bedroom home. This plan features an open floor plan concept that allows the kitchen to open to the family and dining rooms. The Magnolia has plenty of options to customize your home to fit your family's needs. The owner's suite features a water closet, walk-in shower, and a luxurious walk-in closet. Call or stop by today to learn more about the Magnolia.
Sales Office Information & Hours

Office Hours
Mon, Tue, Thurs, Fri, Sat 10:00AM-6:00PM
Sun & Wed 12:00PM-6:00PM
Elevations
Personalize Your Home
Bring your future home to life with our interactive home selection tool. Easily explore and personalize your favorite features—right from your screen. Choose your location, personalize your floor plan, design your home’s exterior, and explore homesite availability. Selections shown are only a sample of our expansive Design Studio collection and may be subject to change based on material availability.
Communities That Feature This Plan
 $10k Closing Cost Savings + $5k for furniture
$10k Closing Cost Savings + $5k for furniture
Park Trails
509 San Angelo Drive Forney, TX 75126- 3 - 6
- 2 - 5
- 2 - 3
- 3,119+
 $18K Closing Cost Savings + $5K for Furniture
$18K Closing Cost Savings + $5K for Furniture
Stone Eagle
705 Stone Eagle Drive, Azle, TX 76020- 3 - 6
- 2 - 5
- 2 - 3
- 2,810+
Plan Features
- Large open concept
- Covered Back Patio
- Dining Area
- Spacious Closets Throughout
- Optional Fireplace
- Optional Study in lieu of Bedroom 4






































