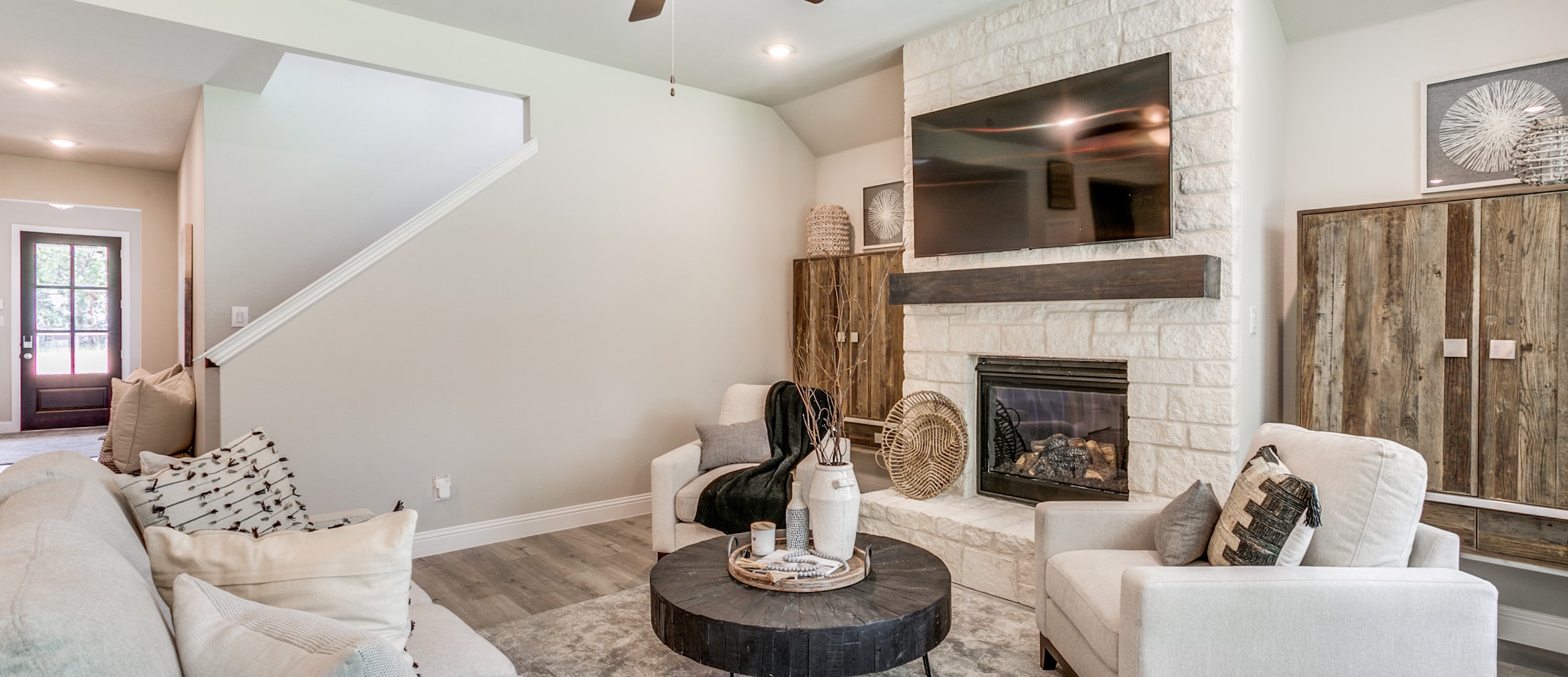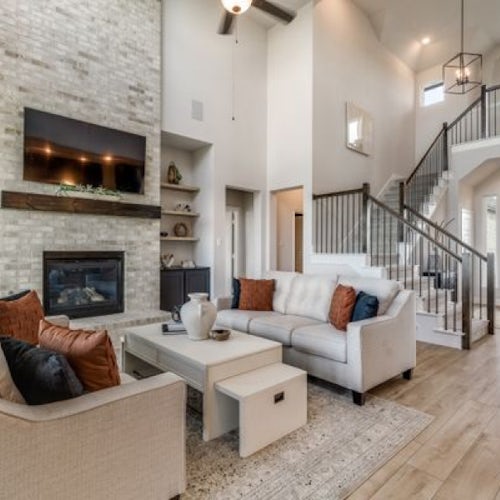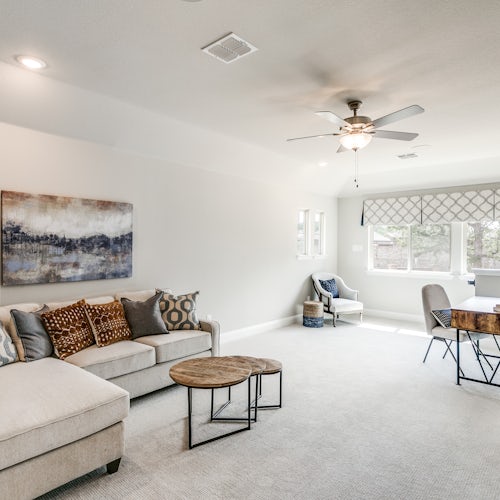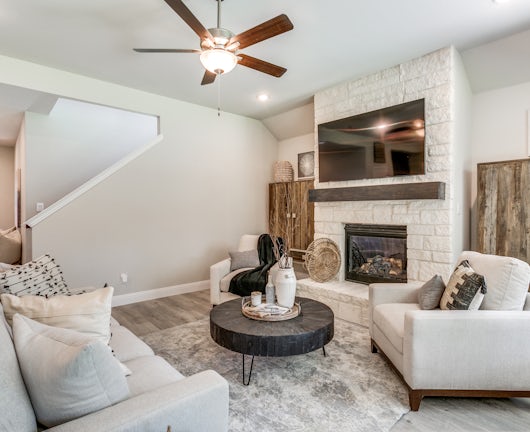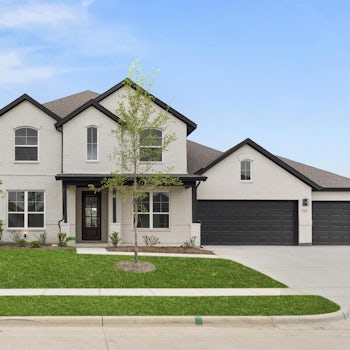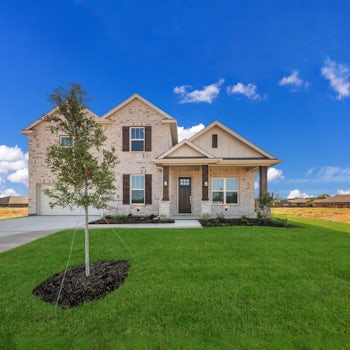
-
3-5
Beds -
2.5-4
Baths -
2,543
Sq.Ft - from $479,000
Welcome home to the Holly floor plan, a two-story 3 bedroom home. This plan is an open concept plan that allows the kitchen to open to the family and dining rooms. You will enjoy cooking in this kitchen with the oversized island and walk-in pantry. The owner's suite features dual vanities and a separate tub and shower, and a luxurious walk-in closet. The Holly has many options to customize this home to fit your family's needs. The study can be built as a fourth bedroom, and an additional bedroom and bathroom can be added upstairs, providing extra space for growing families.
Sales Office Information & Hours

Caroline Vigilante
Office Hours
Mon, Tue, Thurs, Fri, Sat 10:00AM-6:00PM
Sun & Wed 12:00PM-6:00PM
Elevations
Communities That Feature This Plan
 $10k Closing Cost Savings + $5k for furniture
$10k Closing Cost Savings + $5k for furniture
Park Trails
509 San Angelo Drive Forney, TX 75126
Starting at $364,040
- 3 - 6
- 2 - 5
- 2 - 3
- 3,119+
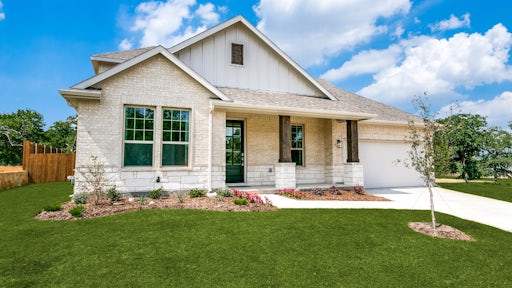 $18K Closing Cost Savings + $5K for Furniture
$18K Closing Cost Savings + $5K for Furniture
Stone Eagle
705 Stone Eagle Drive, Azle, TX 76020
Starting at $360,000
- 3 - 6
- 2 - 5
- 2 - 3
- 2,810+
Plan Features
BROCHURES
FEATURES
- Two Story
- Large open concept
- Spacious storage throughout
- Covered back patio with optional fireplace
- Optional family room fireplace
- Powder bath
- Study
- Game room


