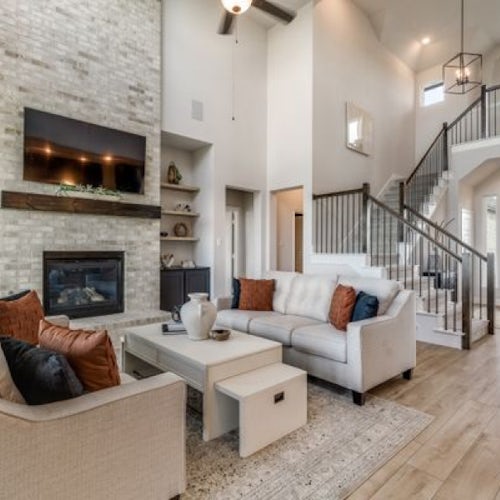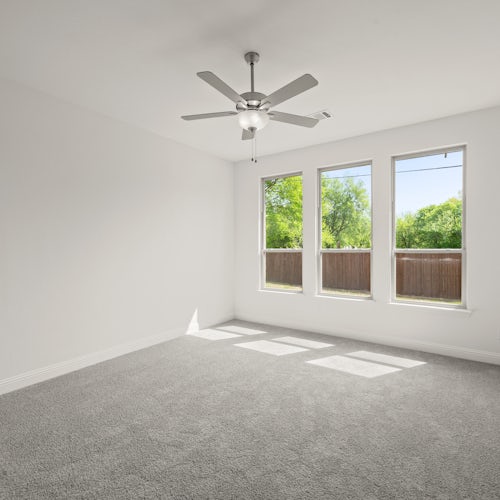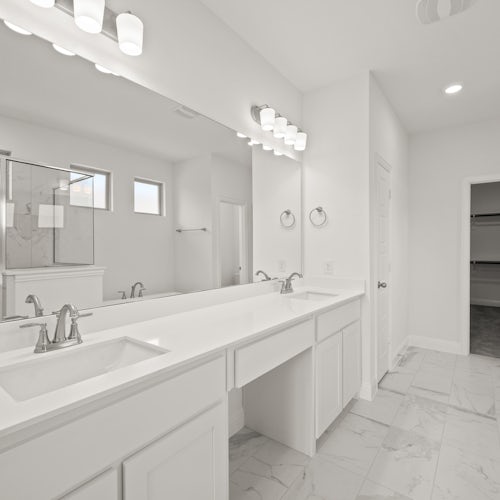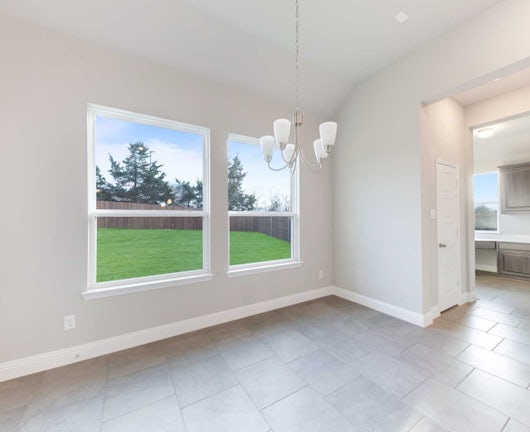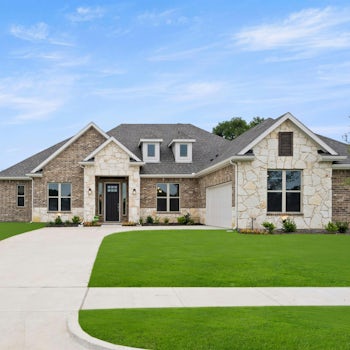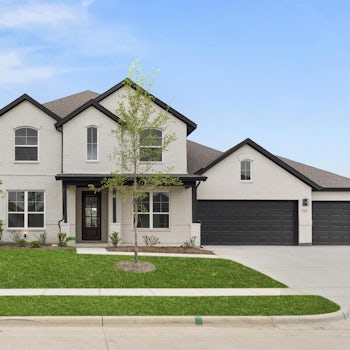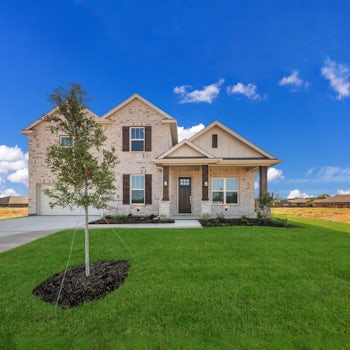
-
3
Beds -
2.5
Baths -
2435
Sq.Ft
Welcome to 947 Richard Pittmon Drive at Kentsdale Farms in DeSoto, TX, where suburban living meets convenience on spacious quarter-acre lots. The Lodge plan features a grand foyer, a dining room, a study, and a bright family room with a cozy fireplace overlooking a covered patio. The open kitchen boasts a center island, ample cabinetry, a walk-in pantry, and a versatile prep area or office. The luxurious owner's suite includes a spa-like bath with a free-standing tub, a glass-enclosed shower, and a large walk-in closet. With secondary bedrooms offering generous storage and additional conveniences like a built-in bench and centrally located laundry, this home is perfect for comfort and style.


Sales Office Information & Hours

Office Hours
Mon, Tue, Thurs, Fri, Sat 10:00AM-6:00PM
Sun & Wed 12:00PM-6:00PM
Community That Features This Home
 4.49% Interest Rate Available
4.49% Interest Rate Available
Kentsdale Farms
974 Richard Pittmon Drive, DeSoto, TX 75115- 3 - 6
- 2 - 5
- 2 - 3
- 3,823+
Home Features
- Large open concept
- Covered front porch
- Large outdoor living space with optional fireplace
- Pocket office
- Study
- Nook
- Formal dining room
- Powder bath
- Spacious storage throughout
- Optional mud bench






