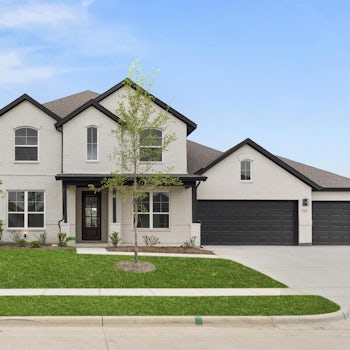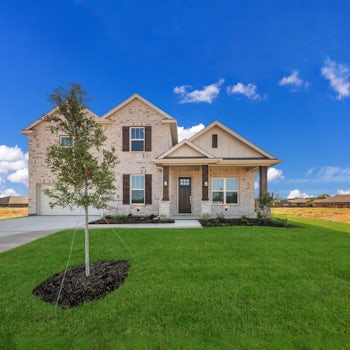
-
4
Beds -
3.5
Baths -
2,474
Sq.Ft - from $0
Welcome to the Philips floor plan. This charming two-story home features and open kitchen to the family room and an oversized separate breakfast area. The owner's suite is located on the first floor with a spacious walk-in closet and en suite. Upstairs you will find three bedrooms and a generous game room with plenty of room for the kids to play.
Sales Office Information & Hours

Marcela Canales
Office Hours
By Appointment Only
Elevations
Plan Features
BROCHURES
FEATURES
Amenities
Breakfast Area
Covered Patio
Fireplaces
Play Room
Walk-In Closets







































