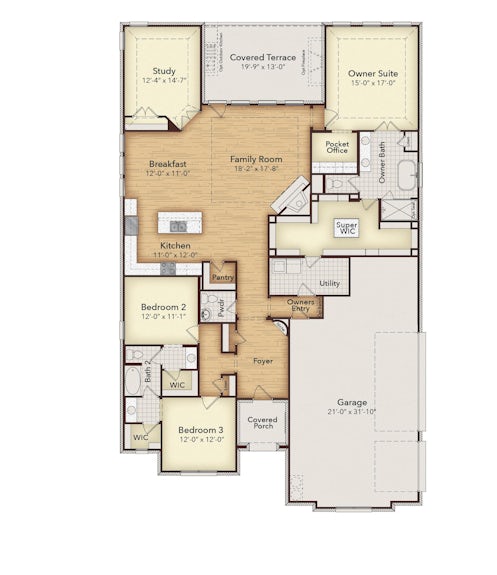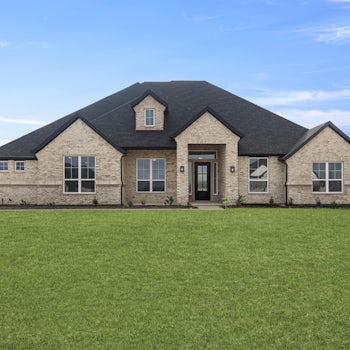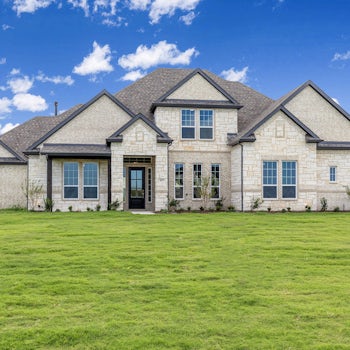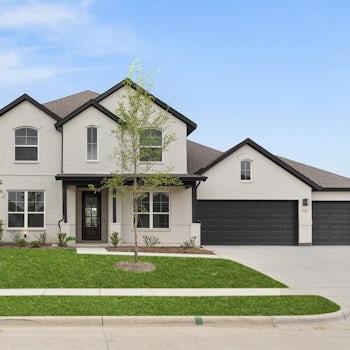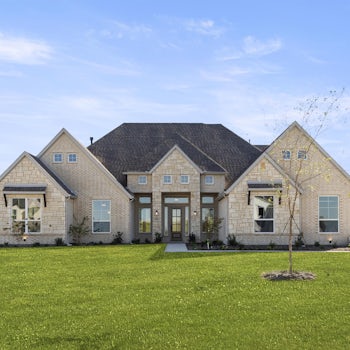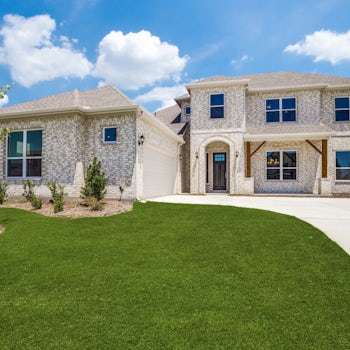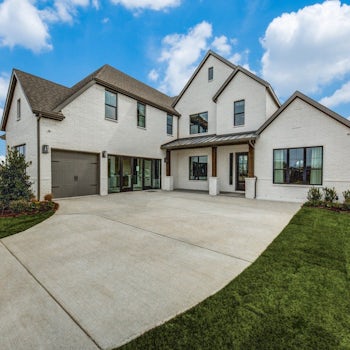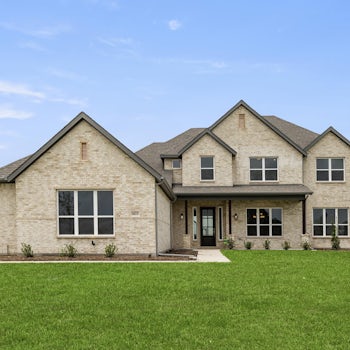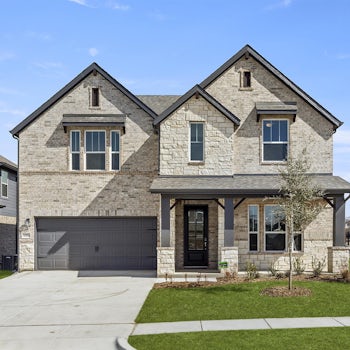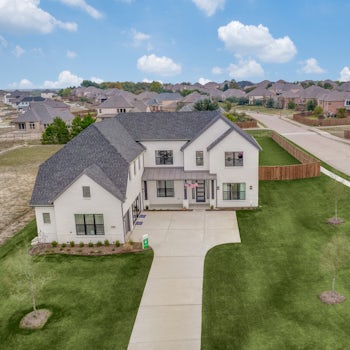
-
4
Beds -
3.5
Baths -
2605
Sq.Ft - $696,836
Discover your dream home nestled on a sprawling third-acre lot in the highly coveted Stoney Creek community of Sunnyvale. This thoughtfully crafted Kindred Home boasts an expansive layout, comprising 4 bedrooms, 2.5 baths, and a spacious 3-car garage. The family room exudes warmth and sophistication with its cozy fireplace, accentuated by slider doors that seamlessly connect to the expansive back patio, perfect for entertaining or serene relaxation. Retreat to the owner's suite, where luxury meets functionality with a generous walk-in closet adorned with an elegant island.
Embrace customizable design options such as bespoke cabinets and luxury vinyl flooring, creating a space tailored to your taste. Culinary enthusiasts will delight in the gourmet kitchen, complete with an eat-in area and gas cooktop. Elevate your lifestyle with modern conveniences, including smart home capabilities with a video doorbell. Anticipated completion for Winter 2024, introducing the exquisite Seville floor plan.

Sales Office Information & Hours

Office Hours
Mon, Tue, Thurs, Fri, Sat 10:00AM-6:00PM
Sun & Wed 12:00PM-6:00PM
Community That Features This Home
 2.99% Interest Rate
2.99% Interest Rate
Stoney Creek
266 Hierro Drive, Sunnyvale, TX 75182- 3 - 6
- 2 - 5
- 2 - 3
- 3,823+
Home Features
- Large open concept
- Large outdoor living space with outdoor kitchen
- Tandem garage for ample storage space
- Multiple owner walk-in closets
- Flex room could also be a media room, study, or 4th bedroom





