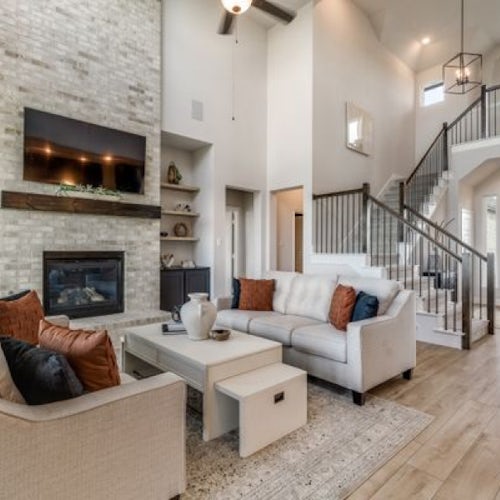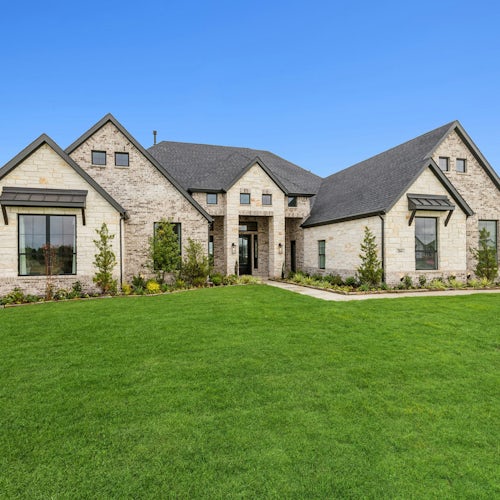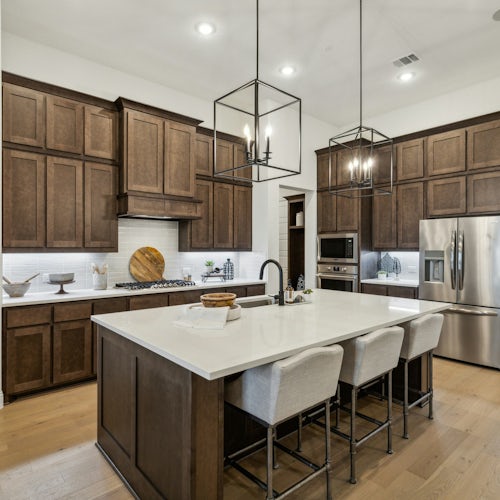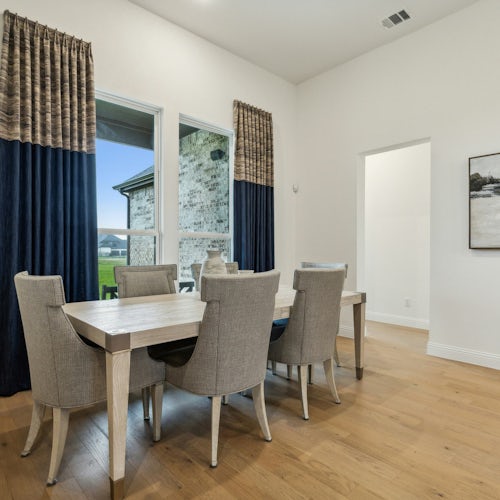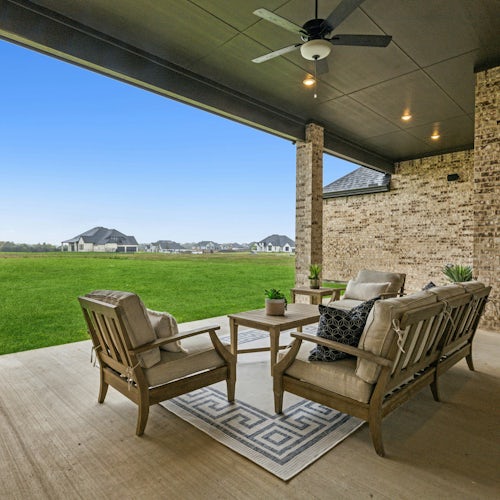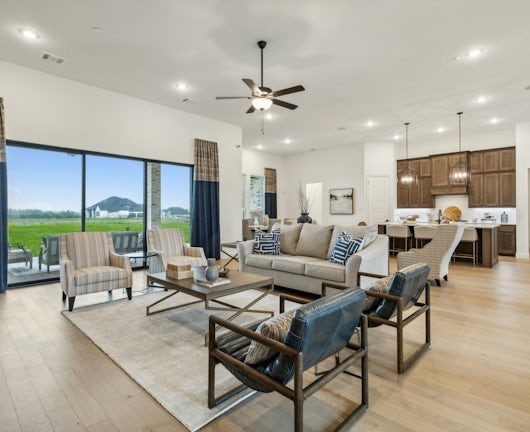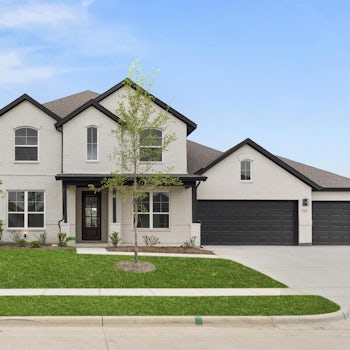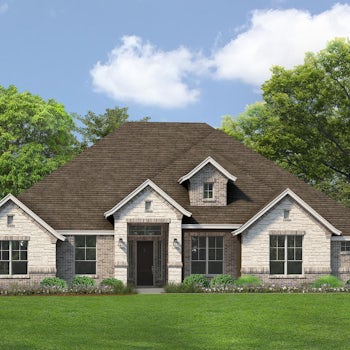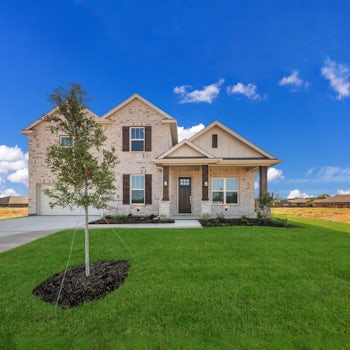
-
4
Beds -
3.5
Baths -
4151
Sq.Ft - $999,770
Introducing the exceptional Sperry one-story floor plan, thoughtfully crafted for easy living and comfort. A welcoming covered porch opens into an open-concept layout that seamlessly connects the living area, kitchen, and family room. The kitchen boasts ample cabinet space, a spacious walk-in pantry, and a large island with a breakfast bar that overlooks the nook—ideal for entertaining. The living room extends through sliding doors to a spacious covered patio, perfect for outdoor enjoyment. The owner’s suite features a luxurious bath with dual vanities, a soaking tub, a walk-in shower, and a large walk-in closet. Secondary bedrooms are generously sized with walk-in closets and a shared Jack-and-Jill bath. A separate game room and guest suite offer excellent flexibility for an in-law suite or added privacy. Additional highlights include a private study, media room, mudroom, and a laundry room connected to the primary closet.
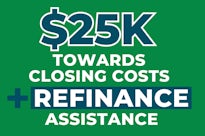
Sales Office Information & Hours

Office Hours
Monday, Tuesday and Thursday-Saturday 10:00AM-6:00PM
Sunday & Wednesday 12:00PM-6:00PM
Community That Features This Home
 Save $25k on Closing Costs
Save $25k on Closing Costs
Las Brisas at Stoney Creek
266 Hierro Drive, Sunnyvale, TX 75182- 3 - 6
- 3 - 5
- 2 - 4
- 4,709+
Home Features
- Large open concept
- Covered Front Porch
- Covered Back Patio with optional fireplace & kitchen
- Media room
- Mud room
- Breakfast Nook
- Flex room
- Study
- Powder bath
- 3 car garage






