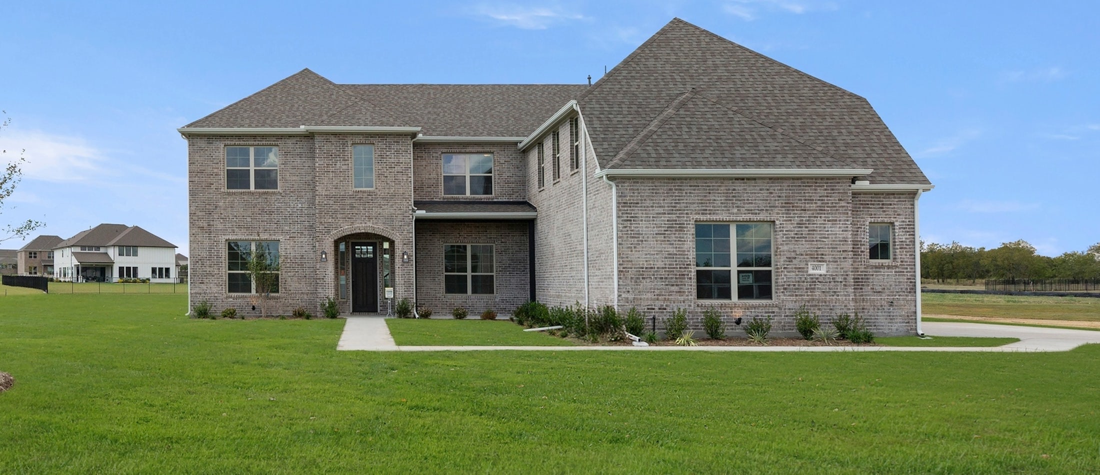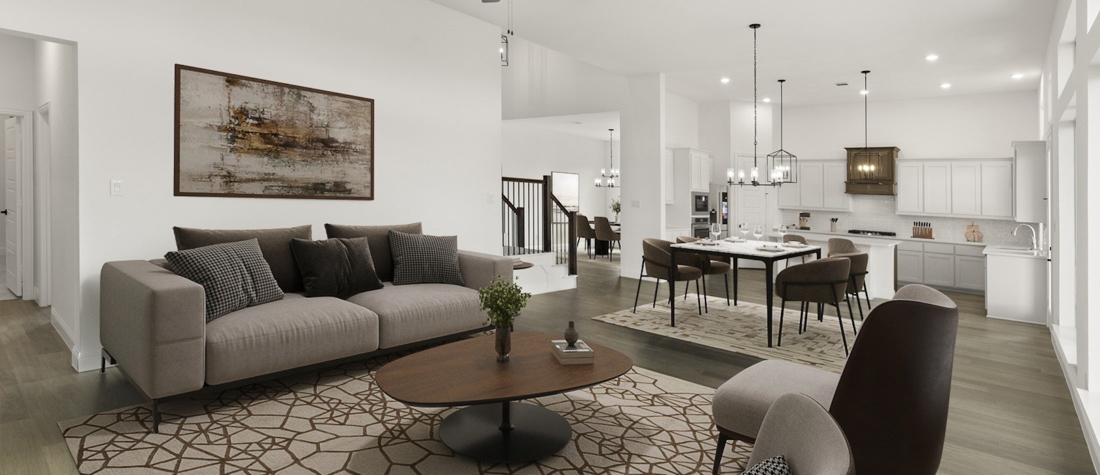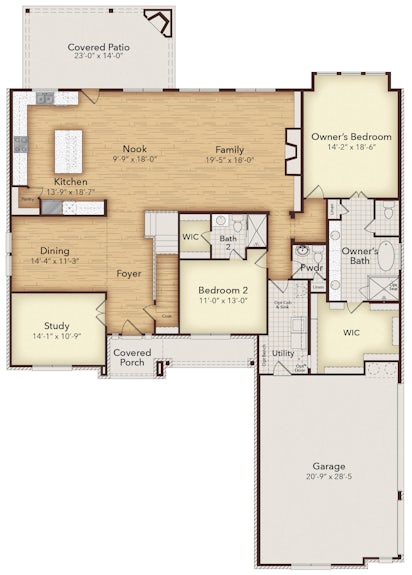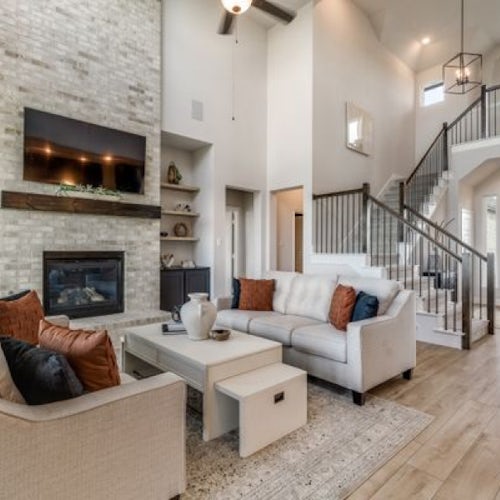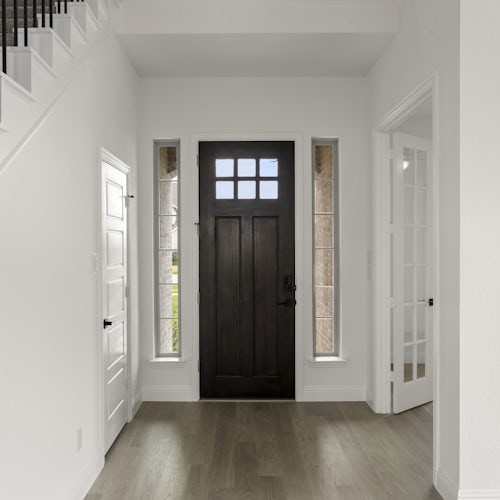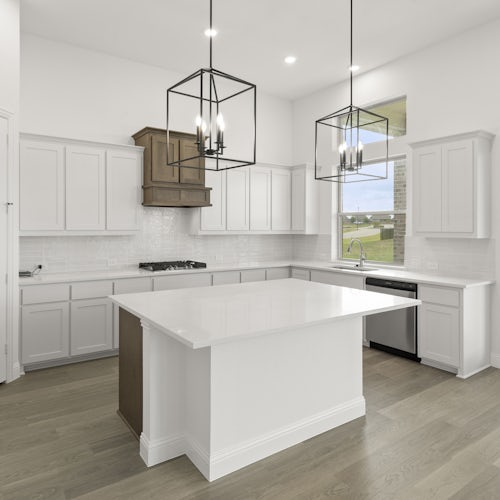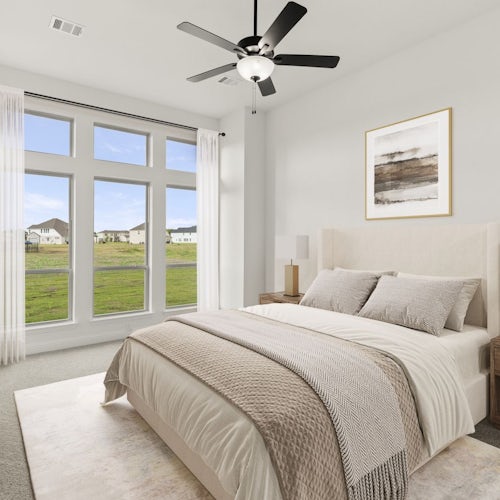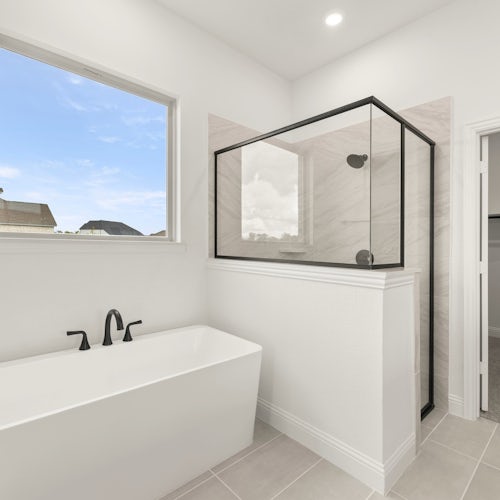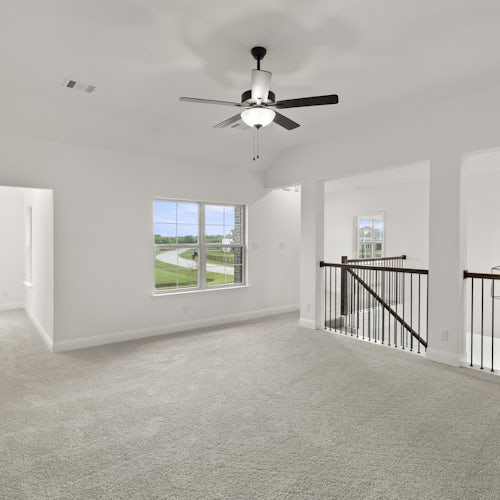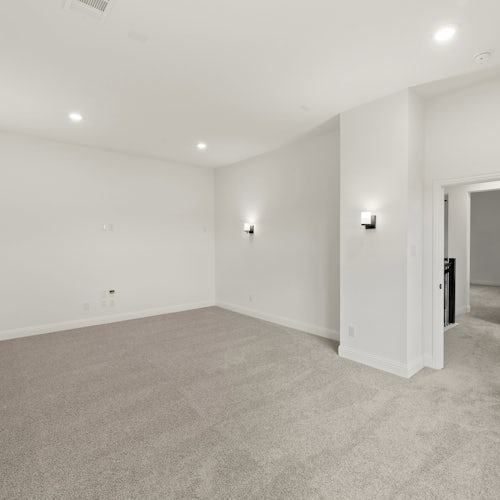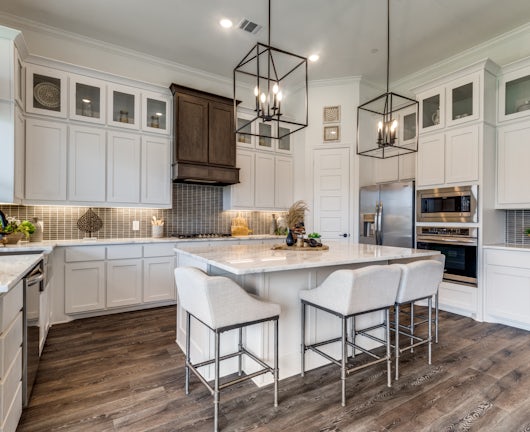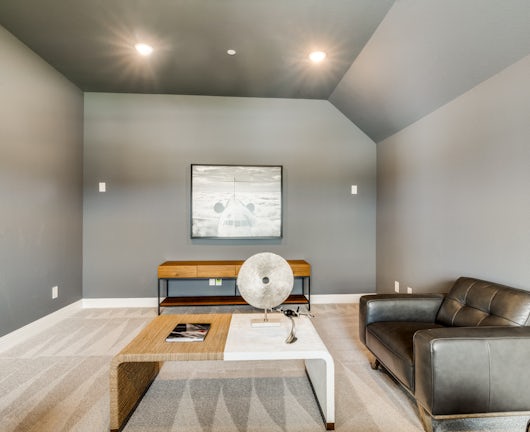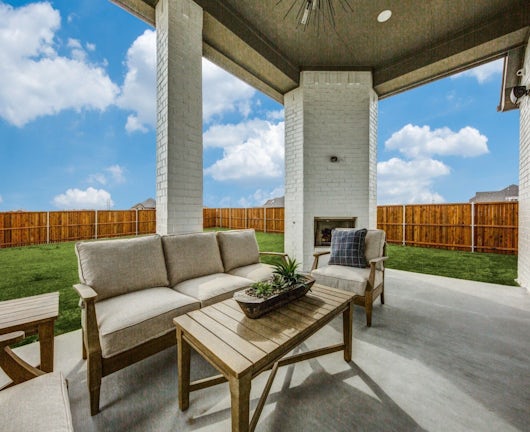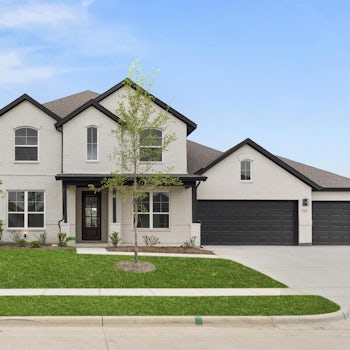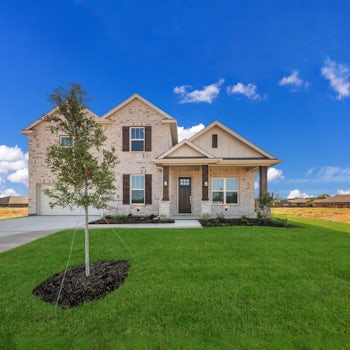
-
5
Beds -
4.5
Baths -
4150
Sq.Ft
The Manor offers a spacious, open-concept design with soaring two-story ceilings in the foyer leading to the family room, breakfast nook, and kitchen. The kitchen features a large island, quartz countertops, ample cabinetry, and a walk-in pantry. Light wood flooring enhances the bright and airy feel throughout the main living areas. The owner's suite includes a bay window, a luxurious bath with separate vanities, a free-standing tub, a glass-enclosed shower, and a large walk-in closet. A private guest suite with a full bath and walk-in closet is also on the first floor.
Upstairs, the oversized game and media rooms provide plenty of space for entertainment. Three additional bedrooms, each with walk-in closets, share a bath with separate vanities. Outside, the extended covered patio with a built-in fireplace is perfect for gatherings. Additional features include a private study, formal dining room, powder bath, laundry with sink, built-in kitchen desk, and extra storage throughout. Don't miss out on this incredible home!

Sales Office Information & Hours

Office Hours
By Appointment Only
Community That Features This Home
 $18K Closing Cost Savings + $5K for Furniture
$18K Closing Cost Savings + $5K for Furniture
Ridge Park Estates
3013 Box Elder Rd, Royse City, TX 75189- 3 - 6
- 2 - 4
- 2 - 3
- 4,150+
Home Features
- Two Story
- Covered Front Porch
- Large open concept
- Covered Back Patio with optional fireplace and outdoor kitchen
- Formal Dining
- Study
- Gameroom
- Loft
- Powder Bath
- Storage options throughout

