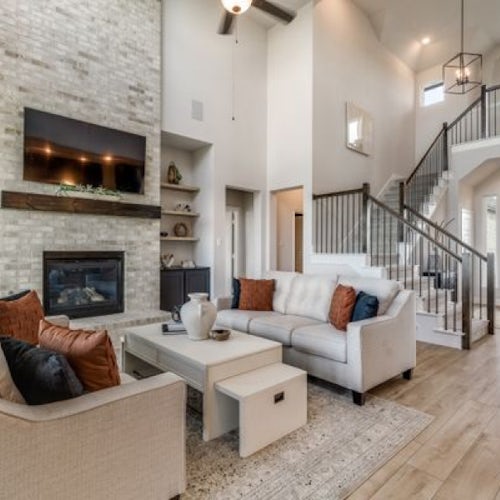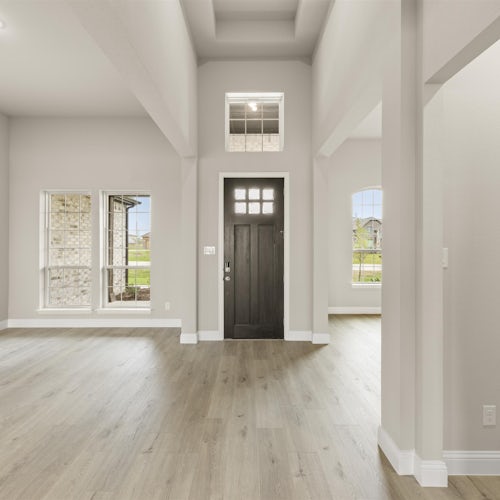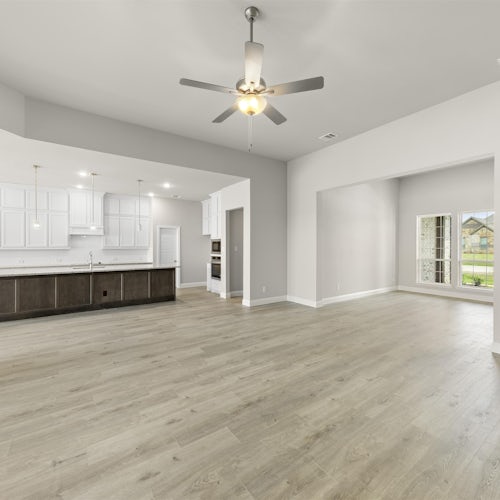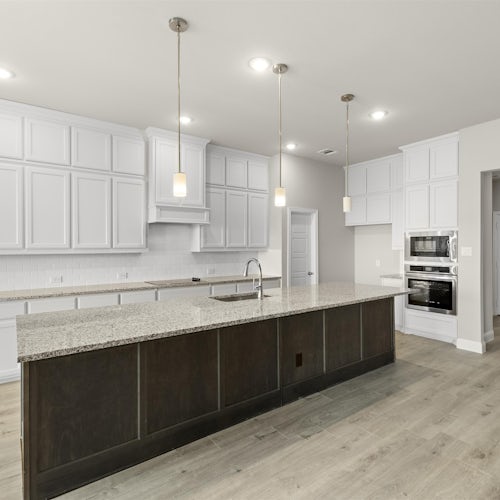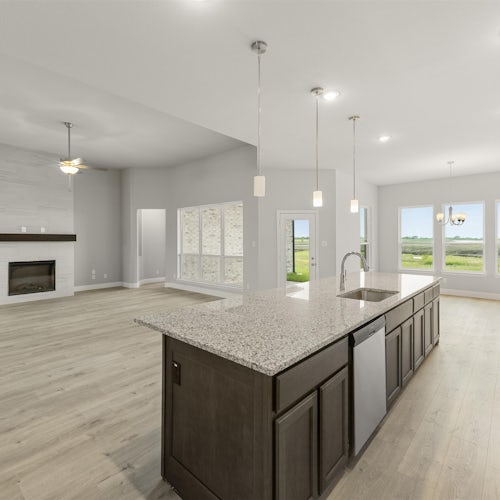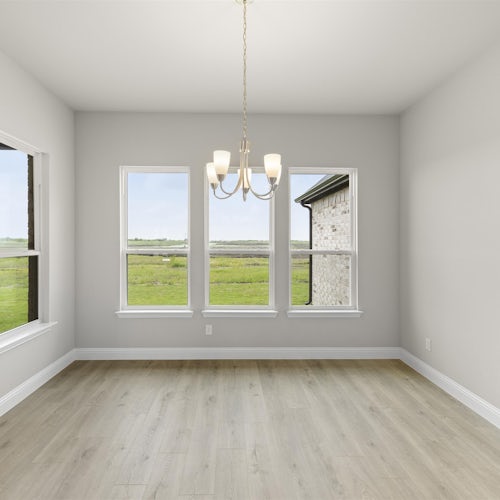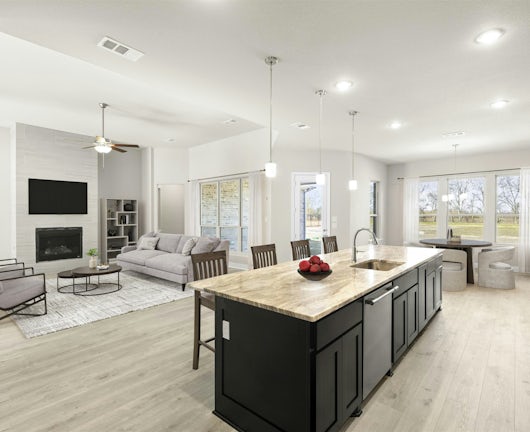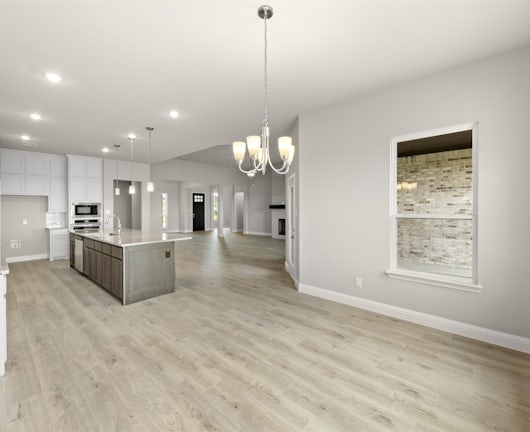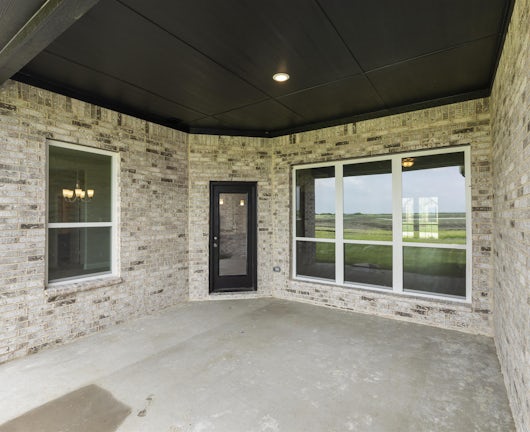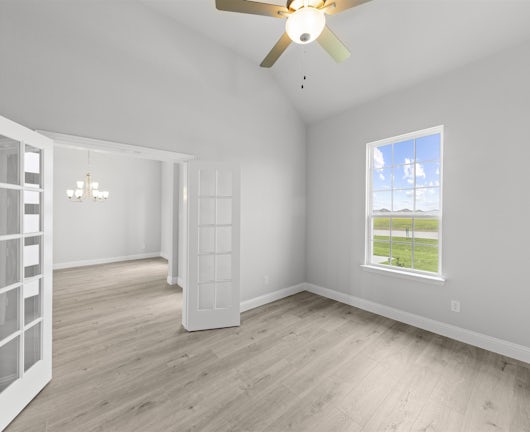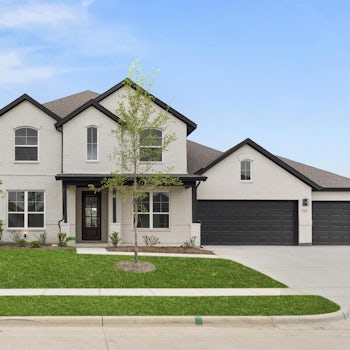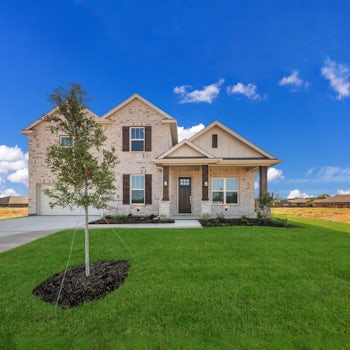
-
4
Beds -
3
Baths -
2898
Sq.Ft - $597,445
Welcome to the Laurel floor plan on an expansive one acre lot in Ridge Park Estates! Enter through the covered entry into a grand foyer leading to an expansive family room with views of the covered outdoor living space. The kitchen, featuring a large island, white cabinets, and white quartz countertops, opens to a sunny dining area and the family room with a cozy fireplace.
The owner's suite offers a walk-in closet and a luxurious bathroom with a glass-enclosed shower, soaking tub, and private water closet. Secondary bedrooms include walk-in closets. Enjoy movie nights in the media room. Additional highlights are a central laundry room, mudroom with a built-in bench, versatile flex room, and extra storage.
Luxury vinyl plank flooring flows throughout the main areas. Don’t miss this exquisite home. The Laurel awaits you!
Sales Office Information & Hours

Office Hours
By Appointment Only
Community That Features This Home
 Save $25k on Closing Costs
Save $25k on Closing Costs
Ridge Park Estates
3013 Box Elder Rd, Royse City, TX 75189- 3 - 6
- 2 - 4
- 2 - 3
- 4,150+
Home Features
- Large open concept
- Large outdoor living space
- Flex Room
- Media Room
- Mud Room
- Formal Dining Room








