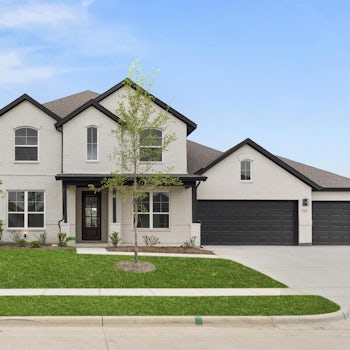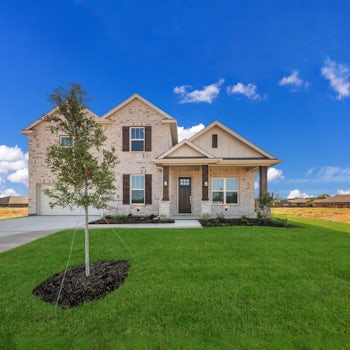
-
4
Beds -
3.5
Baths -
4045
Sq.Ft
$1,049,000
Custom Plan in Discovery Lakes
Estimated Completion:
Spring '26
Welcome home to the Jefferson. With 4 bedrooms, 3.5 baths, and a 3-car garage, this home is designed for both style and function. A media room on the first floor and an upstairs game room create perfect spaces for entertaining. The chef’s kitchen features a butler’s pantry and abundant storage, opening into a stunning family room with a sleek linear fireplace. Expansive sliding doors lead to a covered patio complete with an outdoor fireplace and built-in grilling station.
The owner’s suite offers a spa-worthy bath with a freestanding tub and private shower, while a study and flex room add versatility for today’s lifestyle. The Jefferson is more than a home—it’s the foundation for the life you’ve imagined.
Sales Office Information & Hours

Sarah Miller
Office Hours
Coming Soon!
Community That Features This Home
 1.58% Tax Rate
1.58% Tax Rate
Discovery Lakes
1644 Canyon Lake Dr Rockwall, TX 75032
Starting at $984,000
- 4 - 6
- 3 - 5
- 3 - 4
- 4,500+
Home Features
FEATURES
- Two-Story Open Concept
- Linear Fireplace
- Mud Room
- Flex Room
- Study
- Media Room
- Game Room
- Covered Back Patio
- Outdoor Fireplace
- Outdoor Grilling Station
- Storage Throughout
















