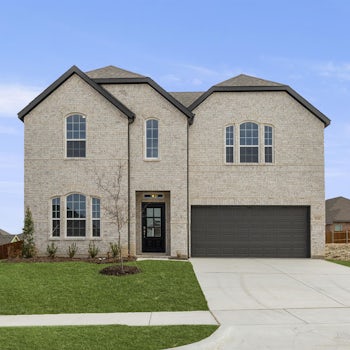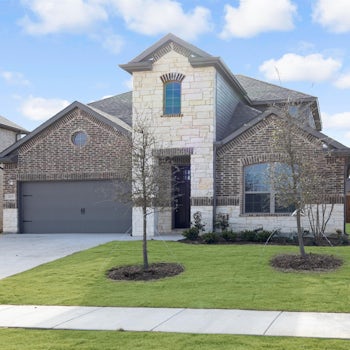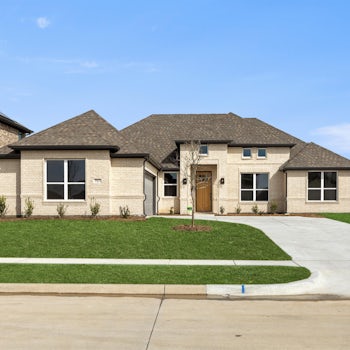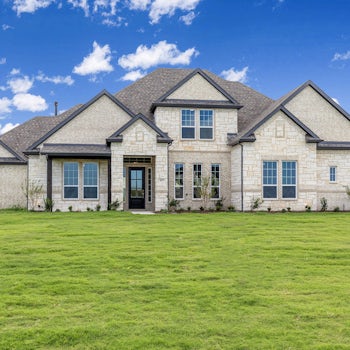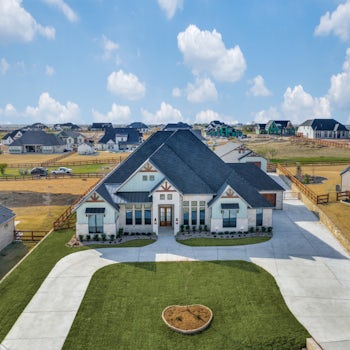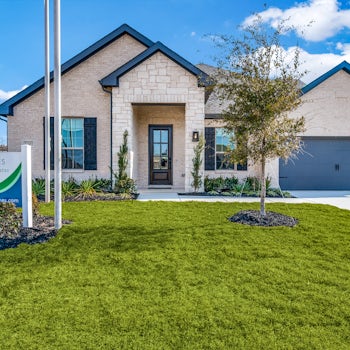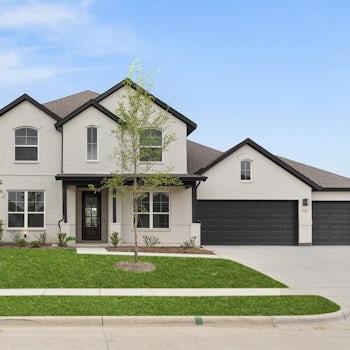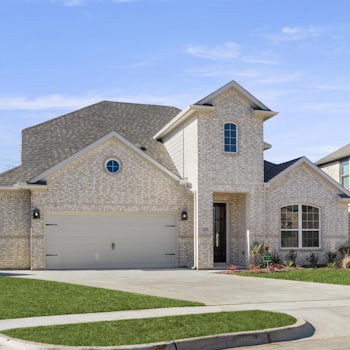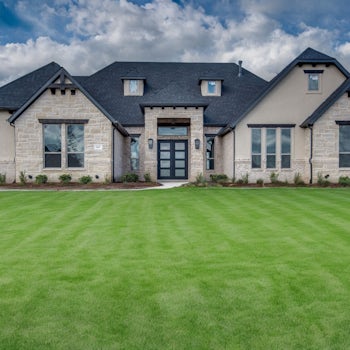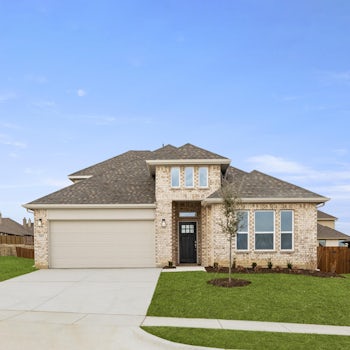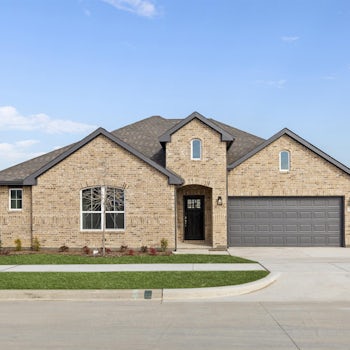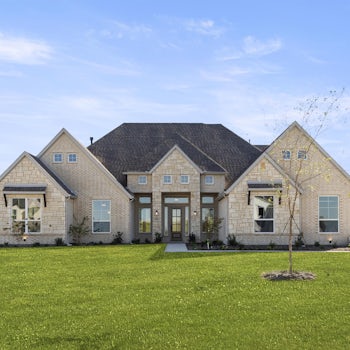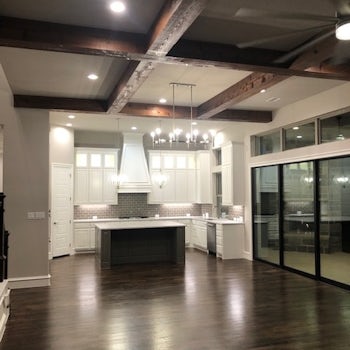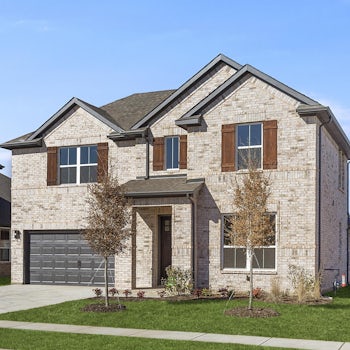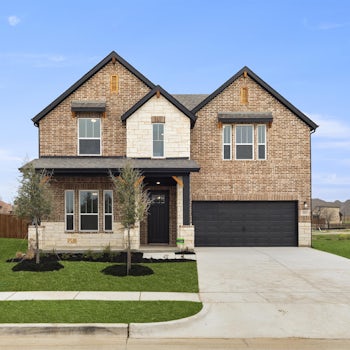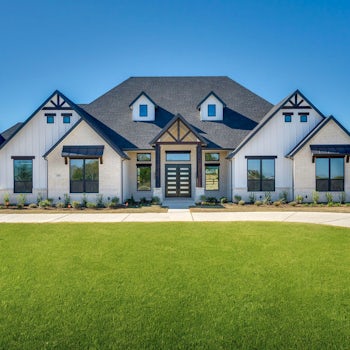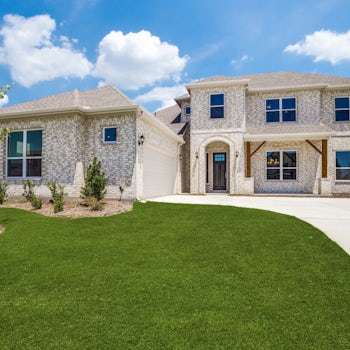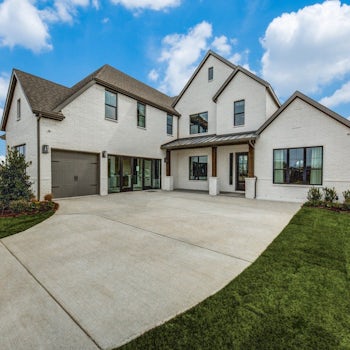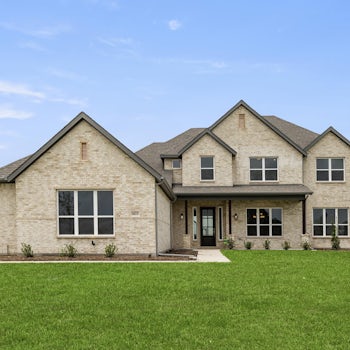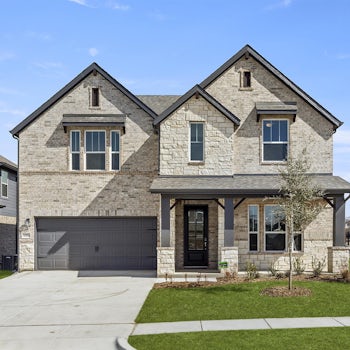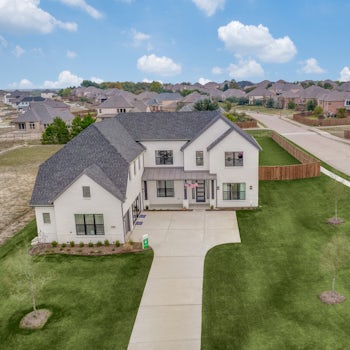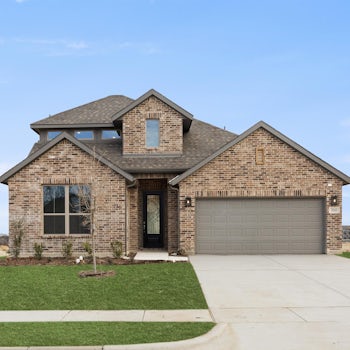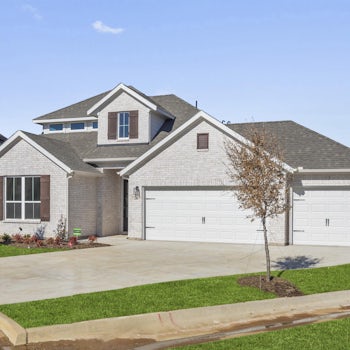
-
4
Beds -
4
Baths -
3570
Sq.Ft - $1,225,000
Meticulously crafted floor plan situated in the highly desirable community of The Highlands of Northlake. This custom-designed layout boasts 4 bedrooms, 4 full bathrooms, and a spacious 4-car garage, providing ample storage and parking space. The inclusion of two versatile flex rooms, ideal for a media or game room, enhances the overall entertainment experience. The generous living room seamlessly connects to the chef's kitchen, creating a delightful space for socializing.
Outdoor enthusiasts will appreciate the outdoor kitchen and fireplace set on a sprawling acre lot with no immediate neighbors behind, ensuring privacy. This exquisite home is equipped with full foam insulation, a natural gas tankless water heater, and top-of-the-line stainless steel appliances, including a twin fridge/freezer. This home will be complete in early fall '24. To discover more about this captivating property, don't hesitate to call today!
Sales Office Information & Hours

Office Hours
By Appointment Only
Community That Features This Home
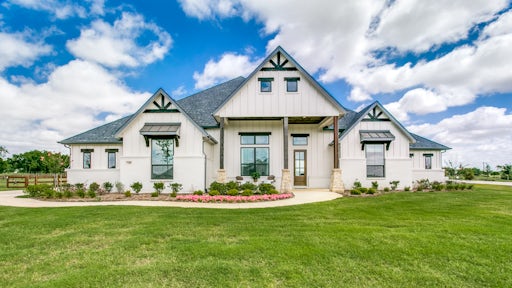 1 Acre Lots
1 Acre Lots
The Highlands of Northlake
3200 Glenmore Avenue, Northlake, TX 76247- 3 - 6
- 3 - 5
- 2 - 4
- 3,779+





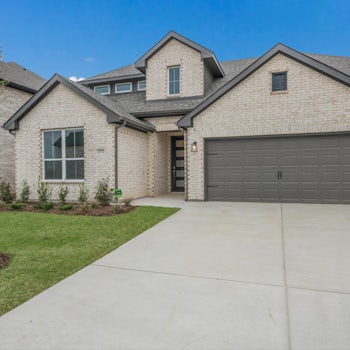
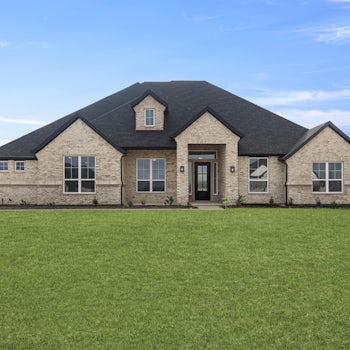
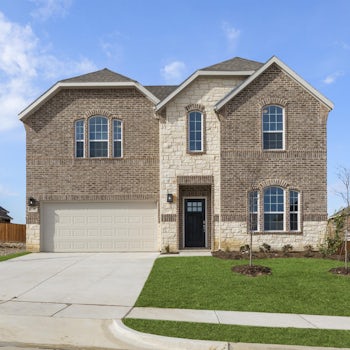
.png?fit=crop&auto=format&q=60&w=350&h=350)
