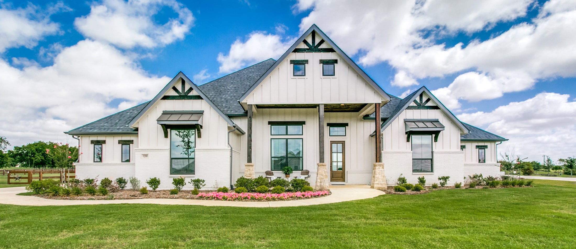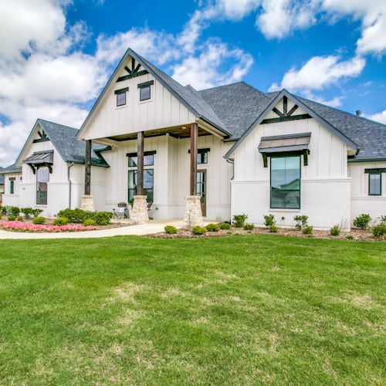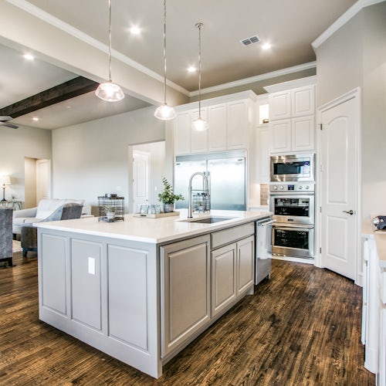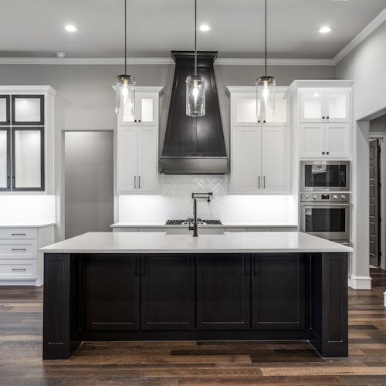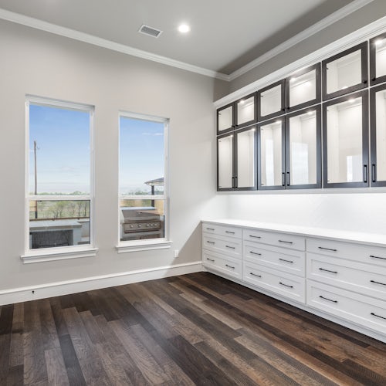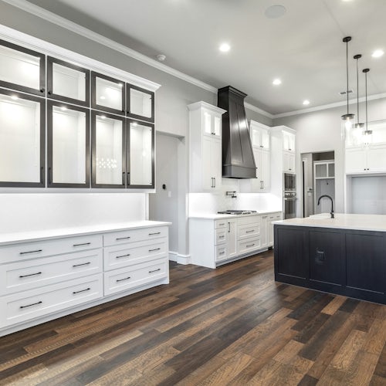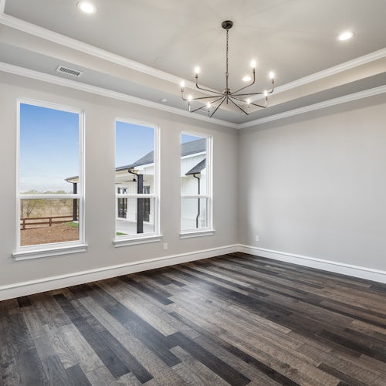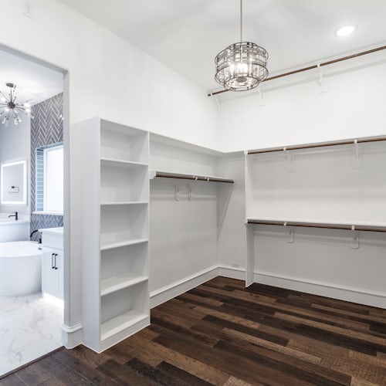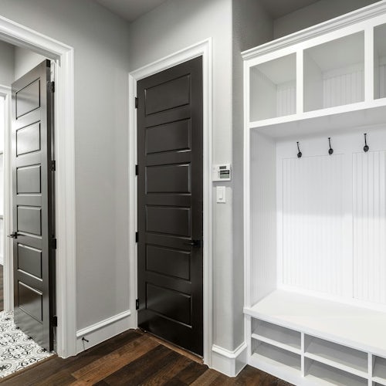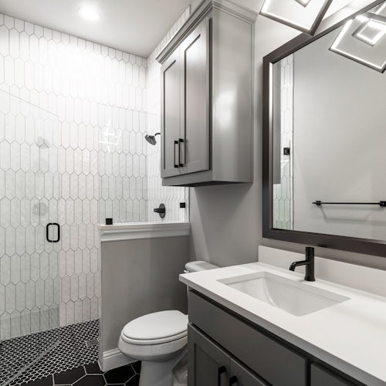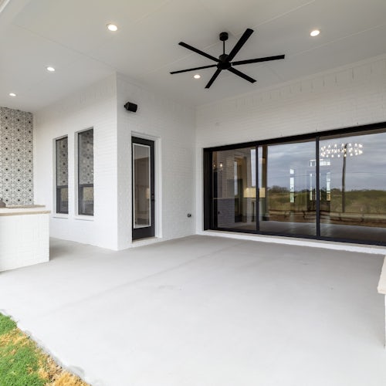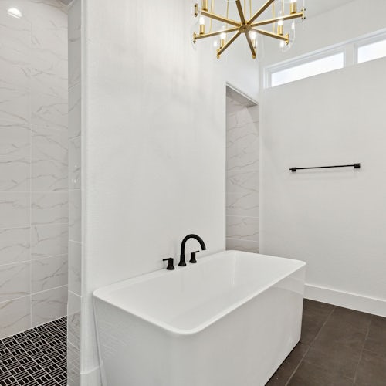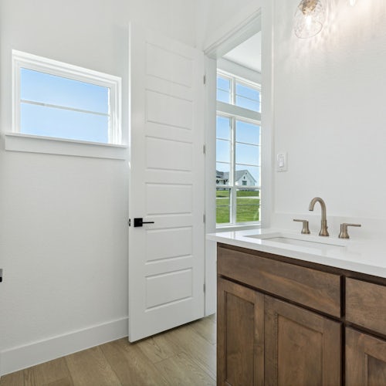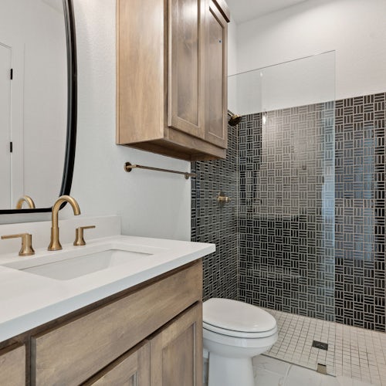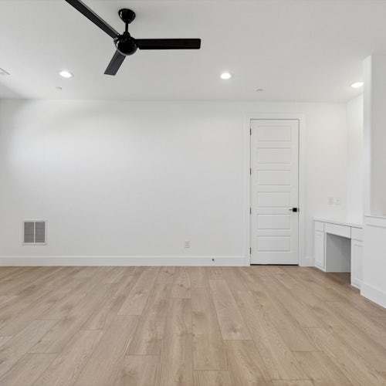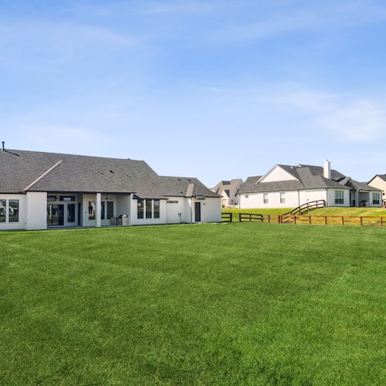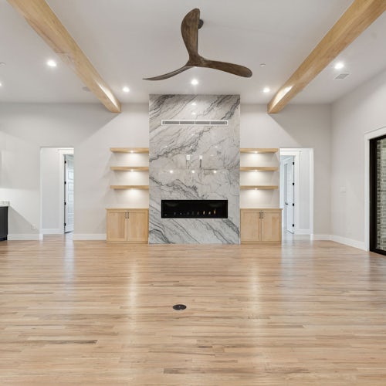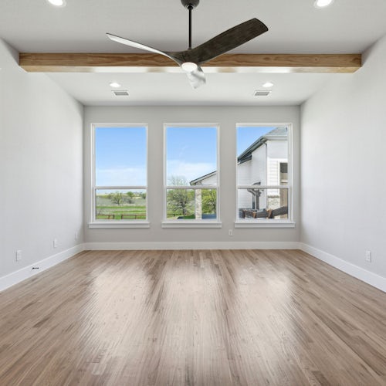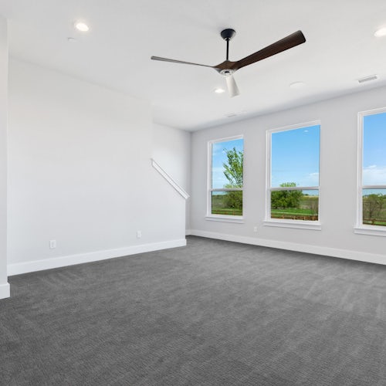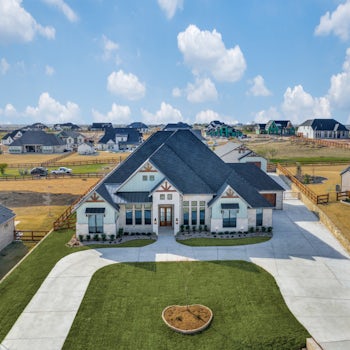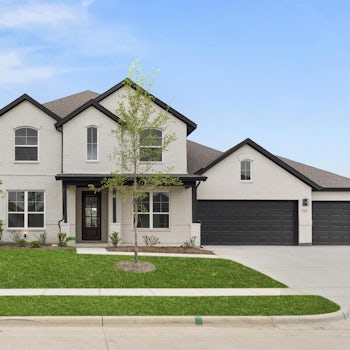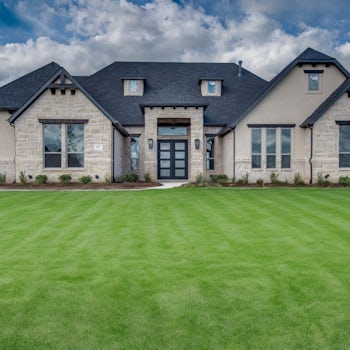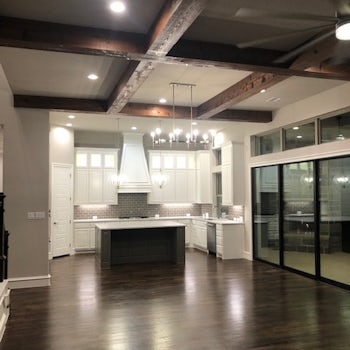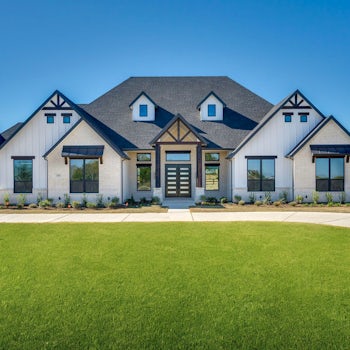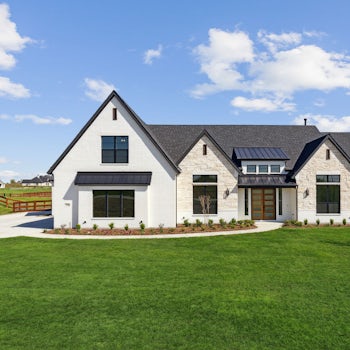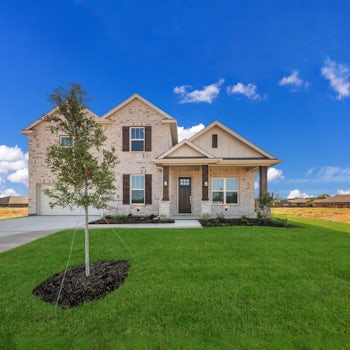
-
3 - 6
Beds -
3 - 5
Baths - 3,025 - 3,775 sq. ft
- from $1,000,000
At Kindred Homes, we offer custom home-building services - so you can get an exclusive living experience tailored to your exact tastes and needs. This includes everything from the initial design to the last finishing touches. Whether you are looking for a modern or traditional style home, our team can help create the perfect living space for you and your family. Our goal is to ensure that every aspect of your custom home is crafted with precision and detail, so it stands out from the rest.
Come experience sophisticated country living in Northlake’s premier estate community, The Highlands. The Highlands provides an ideal blend of relaxed country living with close city access to shopping, dining, and award-winning education. These 1 acre+ lots offer families room to grow but also give a sense of community and neighborly flair. A fifty-acre park with two miles of hike and bike trails gives plenty of room to roam and play. Get started planning your home today!
Sales Office Information & Hours

Office Hours
By Appointment Only
Available Inventory
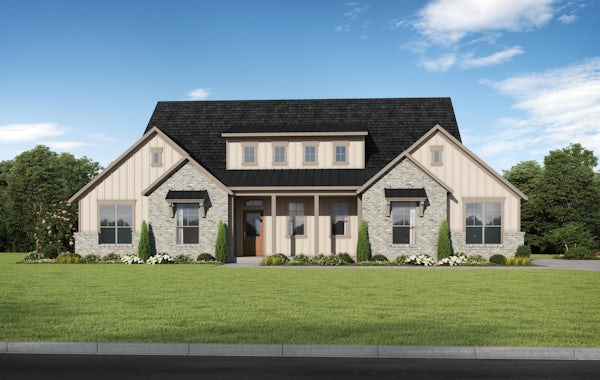
- 4
- 4
- 3
- 3,695
School Information
Community Details
- HOA: $960 Annually
- Tax Rate*: 1.65%
- Two Miles of Community Trails
- 50-Acres of Community Green Space
- Water Features
*Tax rate is an estimate and is subject to change without notice.

