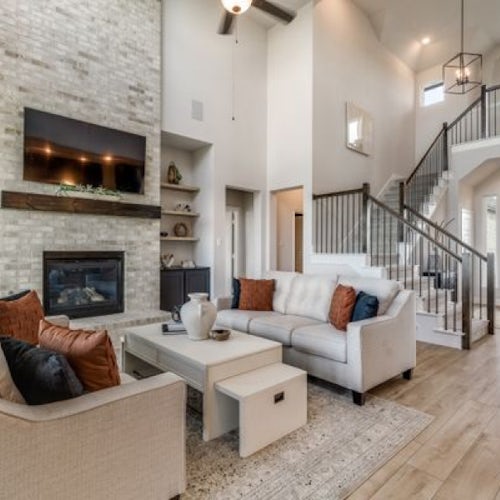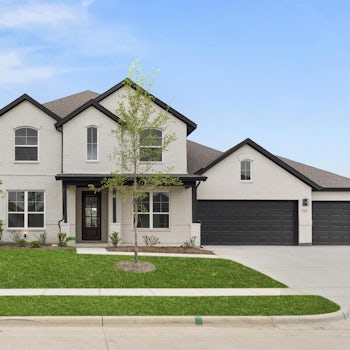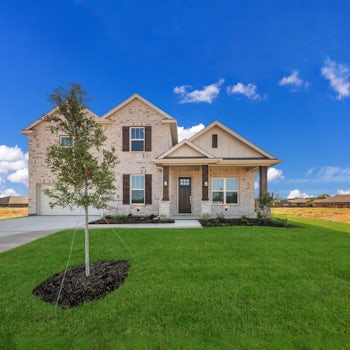
-
4
Beds -
2.5
Baths -
2437
Sq.Ft
Welcome to The Lodge—a spacious one-story home featuring 4 bedrooms, 2.5 bathrooms, and a 2-car garage. From the moment you step through the covered entry, you’re greeted by an impressive foyer flanked by a formal dining room and private study. The open-concept design flows into an expansive family room with a cozy fireplace and clear views of the extended covered patio—perfect for relaxing or entertaining. The kitchen is a true centerpiece, complete with a large center island, ample cabinet space, a walk-in pantry, and views of the sunny breakfast nook. Just off the kitchen is a versatile space that can serve as a small office or prep kitchen. The serene owner’s suite includes a generous walk-in closet and a luxurious bath with a glass-enclosed shower, free-standing tub, dual vanities, and a private water closet. Secondary bedrooms feature large closets, and additional highlights include a centrally located laundry room, built-in bench, powder bath, and thoughtful storage throughout.


Sales Office Information & Hours

Office Hours
Mon, Tue, Thurs, Fri, Sat 10:00AM-6:00PM
Sun & Wed 12:00PM-6:00PM
Community That Features This Home
 4.99% Interest Rate Available
4.99% Interest Rate Available
Westside Preserve - 70ft. lots
3141 Miller Road, Midlothian, TX 76065- 3 - 6
- 2 - 5
- 2 - 3
- 3,825+
Home Features
- Large open concept
- Covered front porch
- Large outdoor living space with optional fireplace
- Pocket office
- Study
- Nook
- Formal dining room
- Powder bath
- Spacious storage throughout
- Optional mud bench





























































