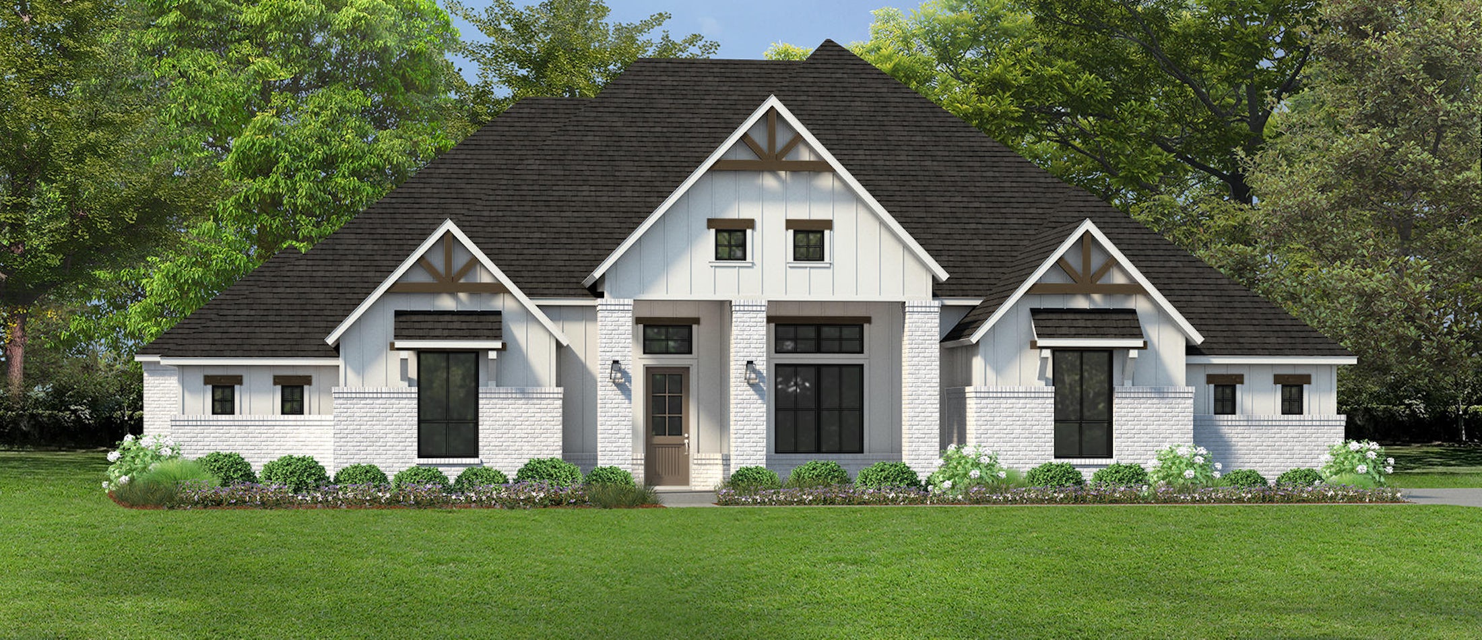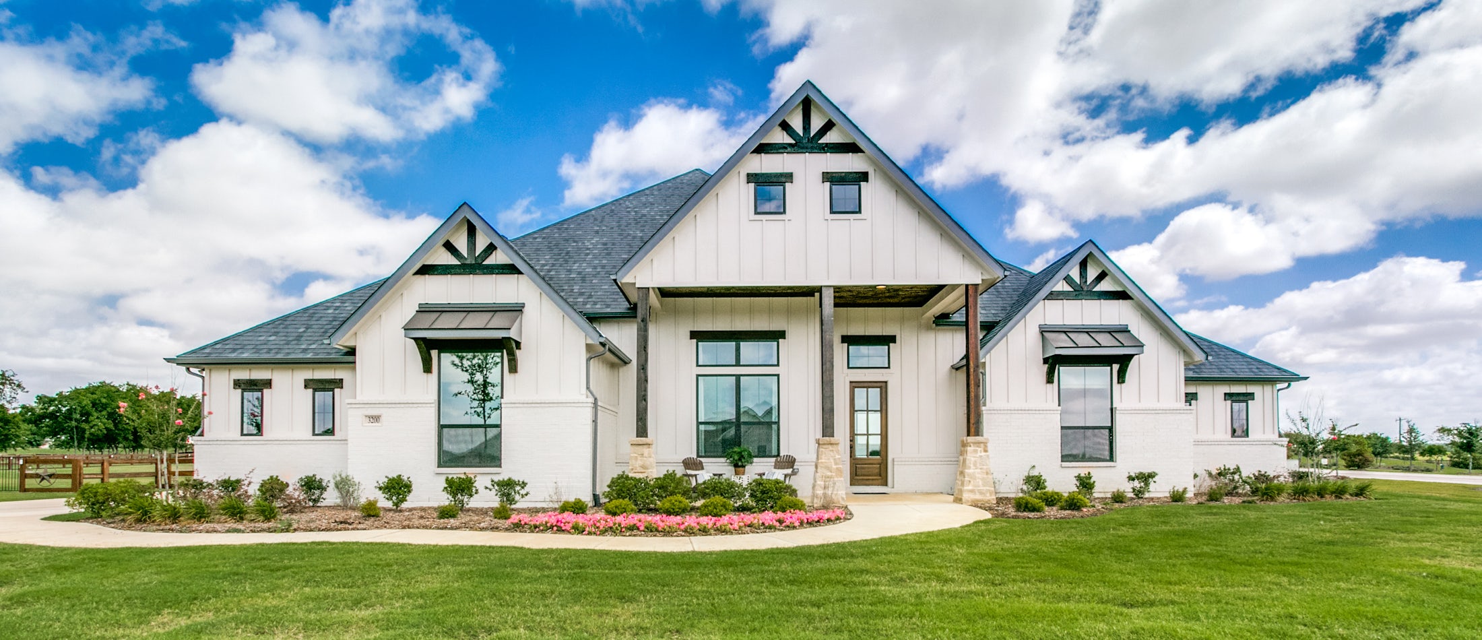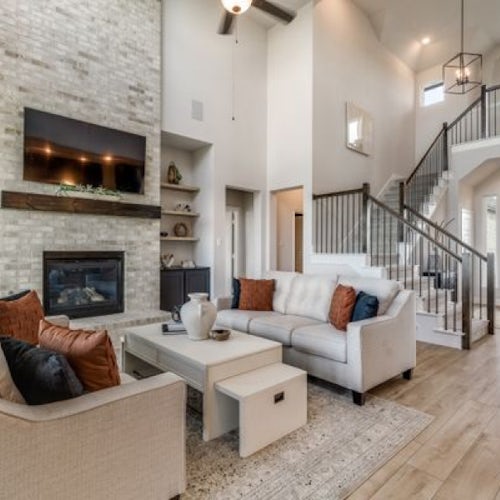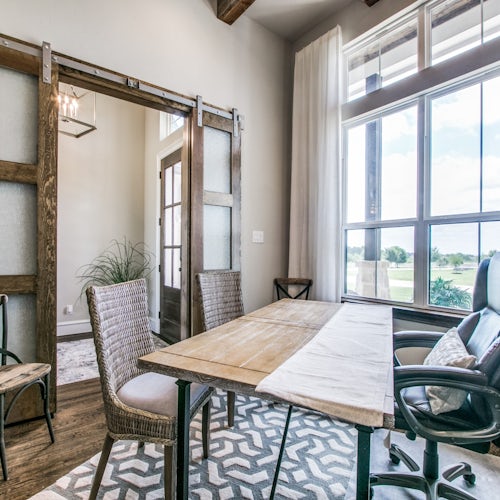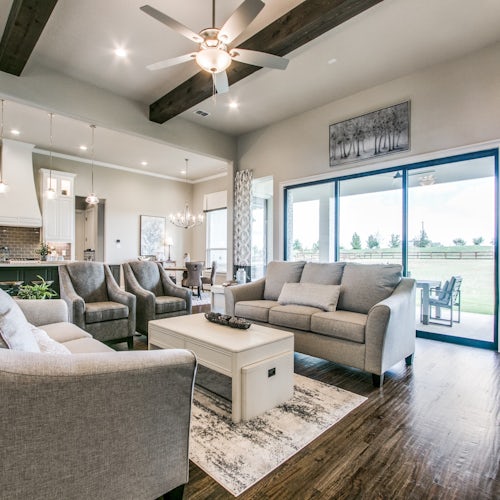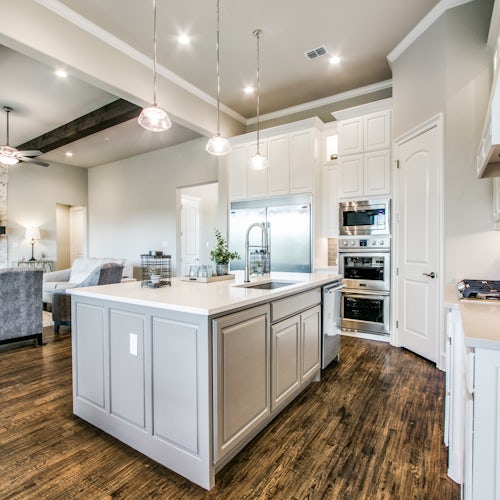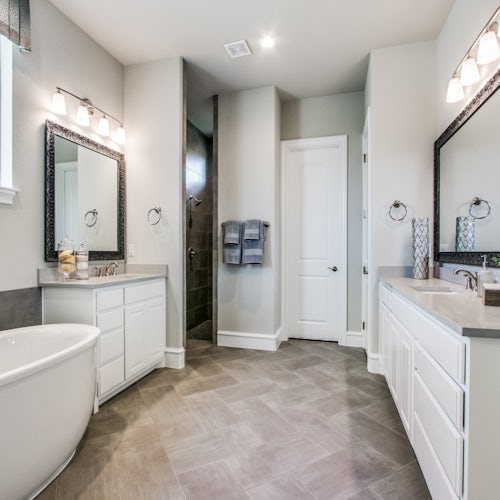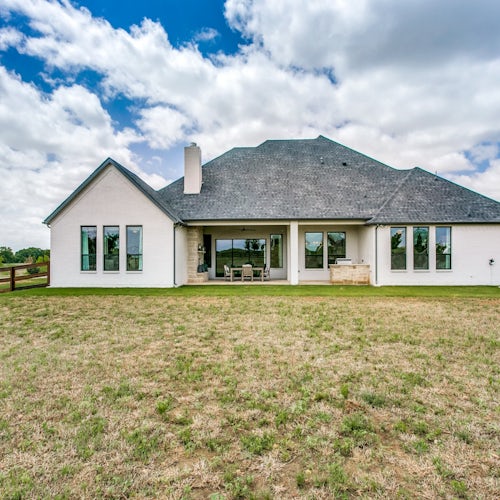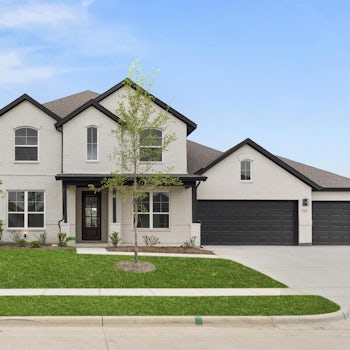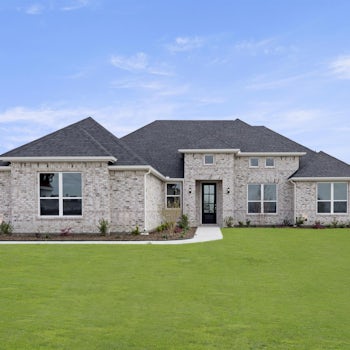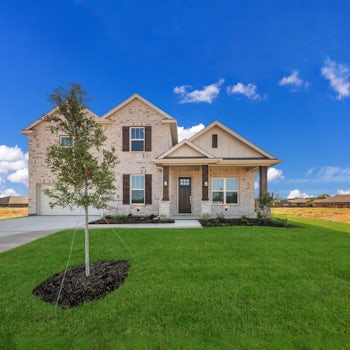.png?w=100&q=60&auto=format)
-
3
Beds -
3
Baths -
3,147
Sq.Ft - from $604,000
Welcome home to the Brooks, deluxe touches for the modern family. The Brook's expansive covered entry and impressive foyer with tray ceiling flow into the family room, with a view of the sought-after covered outdoor living beyond. The kitchen overlooks the bright breakfast nook and family room, which features soaring 12' ceilings and an option for wood beams. An oversized center island highlights the kitchen with a breakfast bar, gourmet appliances, plenty of cabinet space, and a sizable walk-in pantry. The elegant owner's bedroom is complete with a palatial walk-in closet, and luxurious master bath with dual vanities, large soaking tub, luxe glass-enclosed shower, linen storage, and private water closet. Secondary bedrooms feature walk-in closets, one with a shared full hall bath, one with a private full bath. Potential for an in-law suite. Additional highlights include a private study with 12' ceilings, versatile media room off the family room, mudroom, laundry room with extra refrigerator space, and additional storage throughout.
Sales Office Information & Hours
.png?w=100&q=60&auto=format)
Office Hours
Mon, Tue, Thurs, Fri, Sat 10:00AM-6:00PM
Sun & Wed 12:00PM-6:00PM
Elevations
Personalize Your Home
Bring your future home to life with our interactive home selection tool. Easily explore and personalize your favorite features—right from your screen. Choose your location, personalize your floor plan, design your home’s exterior, and explore homesite availability. Selections shown are only a sample of our expansive Design Studio collection and may be subject to change based on material availability.
Communities That Feature This Plan
 $18K Closing Cost Savings + $5K for Furniture
$18K Closing Cost Savings + $5K for Furniture
Berkshire Estates
6704 Bassett Lane, Mesquite, TX 75126- 3 - 6
- 3 - 5
- 2 - 3
- 4,151+
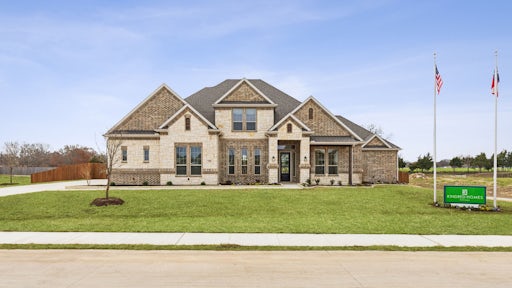 $18K Closing Cost Savings + $5K for Furniture
$18K Closing Cost Savings + $5K for Furniture
Hampton Park Estates
120 Hollingsworth Ln Glenn Heights, TX 75154- 3 - 6
- 3 - 5
- 3
- 4,151+
 $18K Closing Cost Savings + $5K for Furniture
$18K Closing Cost Savings + $5K for Furniture
Las Brisas at Stoney Creek
266 Hierro Drive, Sunnyvale, TX 75182- 3 - 6
- 3 - 5
- 2 - 4
- 4,500+
 Final Opportunity
Final Opportunity
The Highlands of Northlake
1849 Sutherland Crescent, Northlake, TX 76247- 3 - 6
- 3 - 5
- 2 - 4
- 3,775+
Plan Features
- Large open concept
- Covered Front Porch
- Covered Back Patio with optional fireplace and optional outdoor kitchen
- Mud Room
- Study
- Gameroom
- Extensive storage throughout
- Three Car Garage


