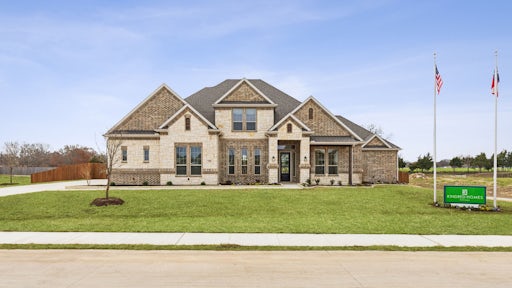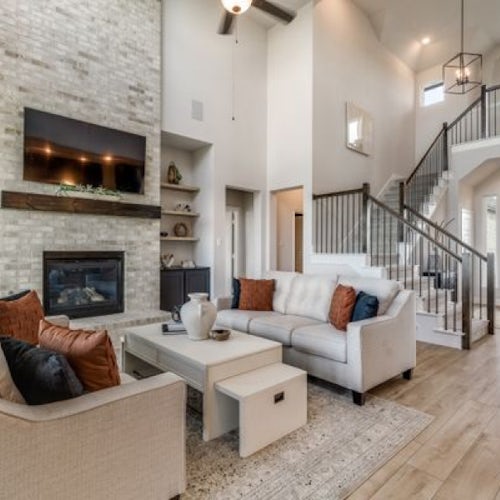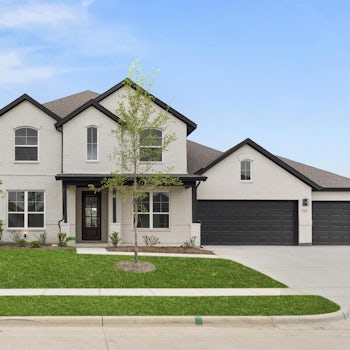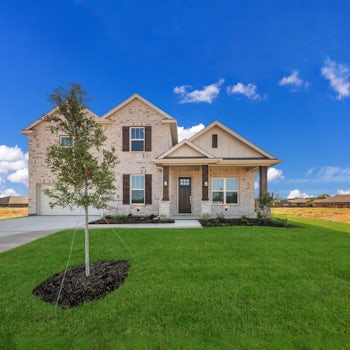
-
4
Beds -
3
Baths -
3000
Sq.Ft
This beautifully designed one-story home offers 4 bedrooms, 3 bathrooms, and a 3-car garage—all thoughtfully laid out to balance style and function. The open-concept layout features a gourmet kitchen that flows into the spacious family room and bright breakfast nook, creating an ideal space for gathering and entertaining. A private study is located just off the entry—perfect for working or learning from home—while a dedicated media room offers the perfect spot for movie nights or gaming. The luxurious owner’s suite includes a spa-like bathroom with separate vanities, a freestanding tub, and a generous walk-in closet. Enjoy the outdoors year-round with a covered front porch and an oversized covered back patio, with options for a fireplace and outdoor kitchen. A connected mudroom and laundry room add extra convenience to this exceptional home.
Sales Office Information & Hours

Office Hours
Mon, Tue, Thurs, Fri, Sat 10:00AM-6:00PM
Sun & Wed 12:00PM-6:00PM
Community That Features This Home
 $18K Closing Cost Savings + $5K for Furniture
$18K Closing Cost Savings + $5K for Furniture
Hampton Park Estates
120 Hollingsworth Ln Glenn Heights, TX 75154- 3 - 6
- 3 - 5
- 3
- 4,151+
Home Features
- Large open concept
- Covered Front Porch
- Covered Back Patio with optional Fireplace and Outdoor Kitchen
- Breakfast Nook
- Media Room
- Study
- Three car garage

























































