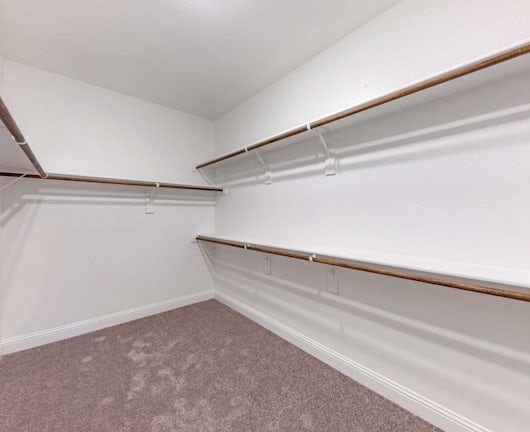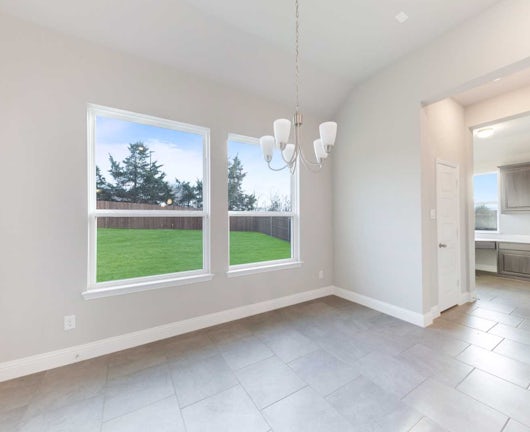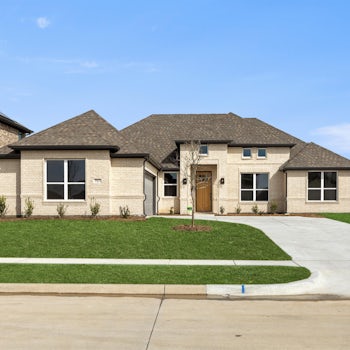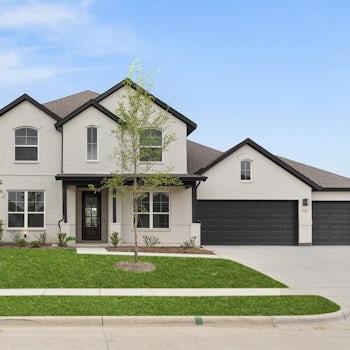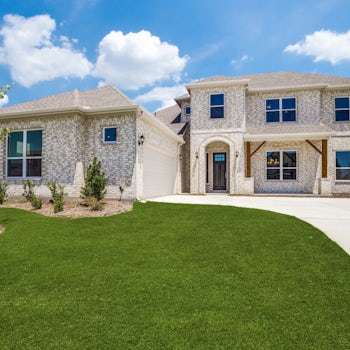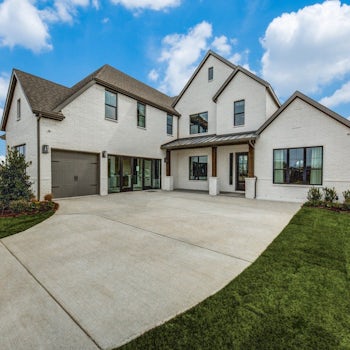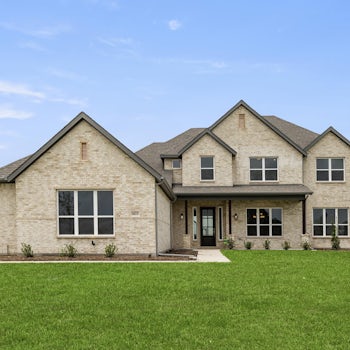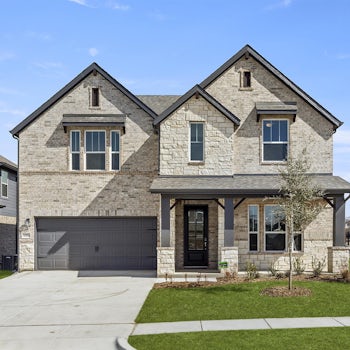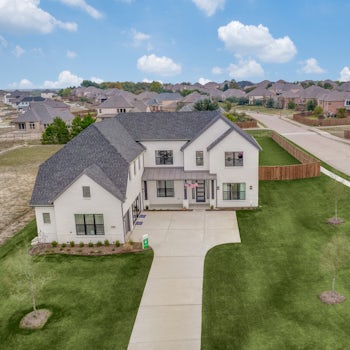.png?w=100&q=60&auto=format)
-
4
Beds -
2.5
Baths -
2435
Sq.Ft - $473,995
This stunning one-story home boasts a light and bright aesthetic with a striking exterior of light brick and dark paint. The impressive foyer opens to a dining area and study, flowing into an expansive family room with dark wood flooring and views of the covered outdoor living space. The kitchen features white cabinets, light marble countertops, a central island, ample cabinet space, a large walk-in pantry, and a small office or prep kitchen. The owner’s suite includes a walk-in closet, spacious bathroom with glass-enclosed shower, free-standing tub, and private water closet. Additional highlights are the secondary bedrooms with large closets, centrally located laundry, built-in bench, powder bath, and extra storage throughout. This home truly has it all!
.png?fit=crop&auto=format&q=60&fp-x=0.4936&w=400&fp-y=0.5229&crop=focalpoint)
Sales Office Information & Hours
.png?w=100&q=60&auto=format)
Office Hours
Mon, Tue, Thurs, Fri - By Appointment Only
Sat 10:00AM-6:00PM
Sun 12:00PM-6:00PM
Community That Features This Home
 3.99% Interest Rate
3.99% Interest Rate
Overland Grove
1100 Garden Grove, Forney, TX 75126- 3 - 6
- 2 - 5
- 2 - 3
- 2,810+
Home Features
- LARGE OPEN CONCEPT
- LARGE OUTDOOR LIVING SPACE WITH OPTIONAL FIREPLACE
- POCKET OFFICE
- STUDY
- FORMAL DINING ROOM
- POWDER BATH
- SPACIOUS STORAGE THROUGHOUT
- OPTIONAL MUD BENCH






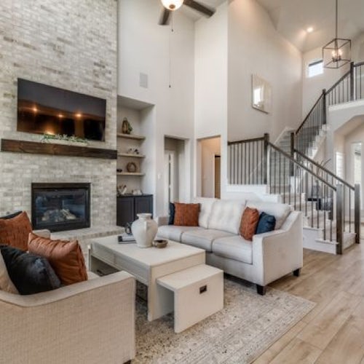


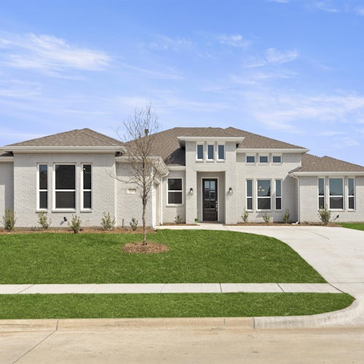
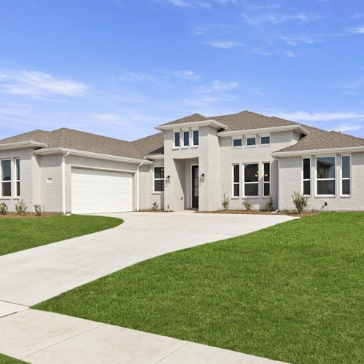
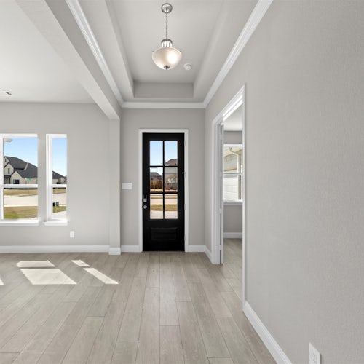
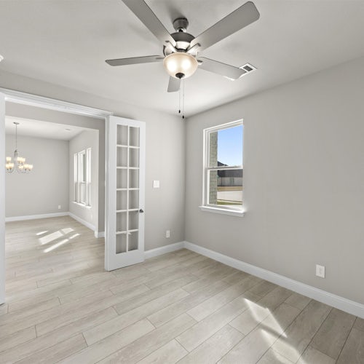
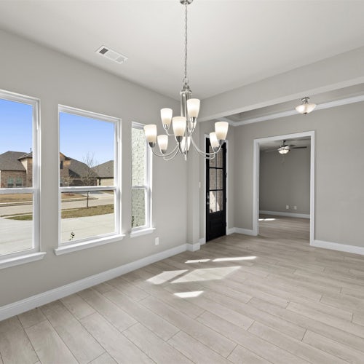

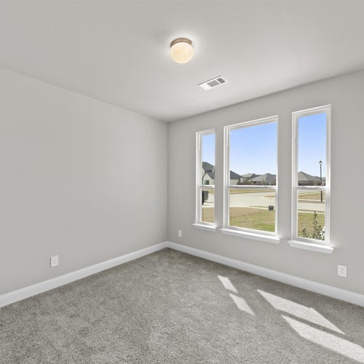

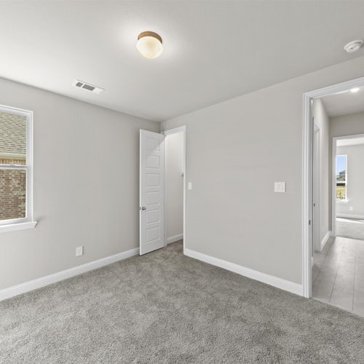
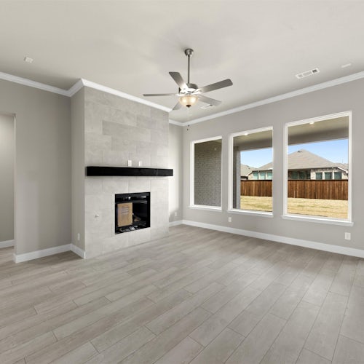

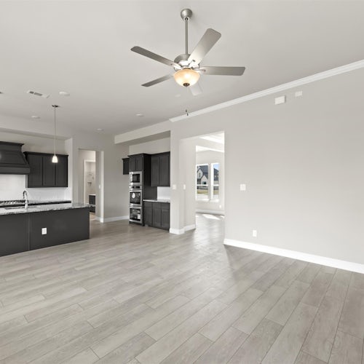
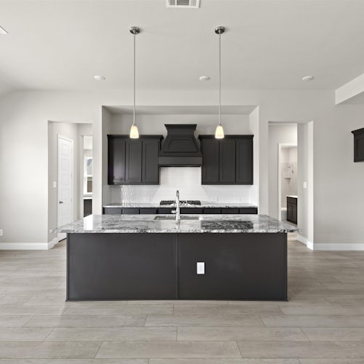

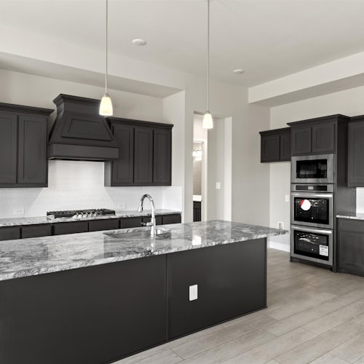
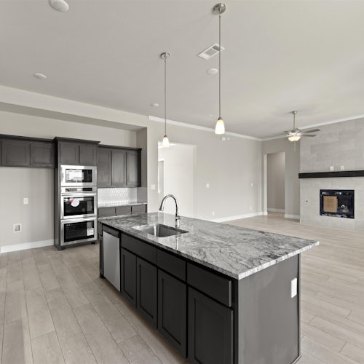
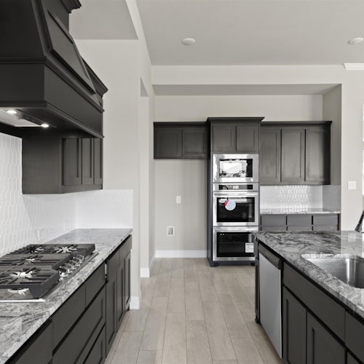
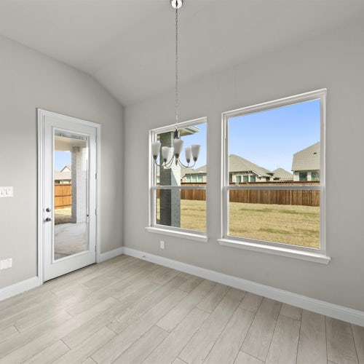
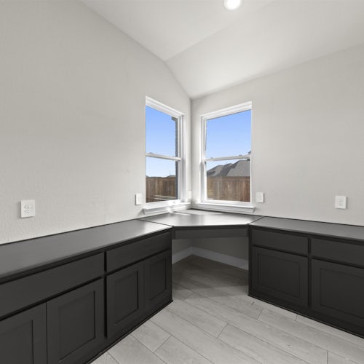
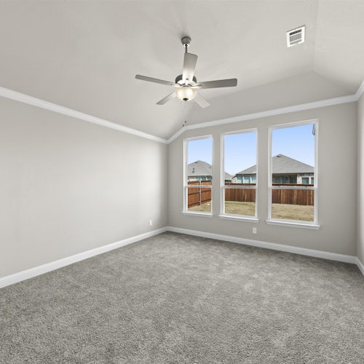

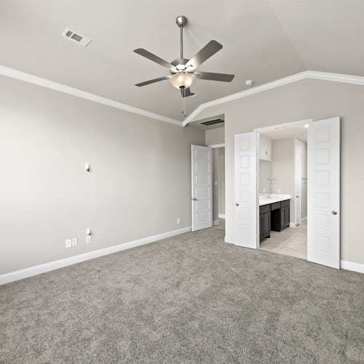
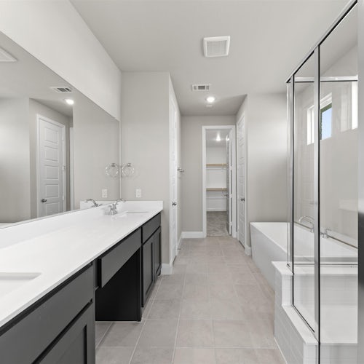
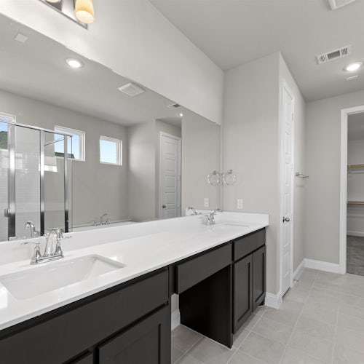
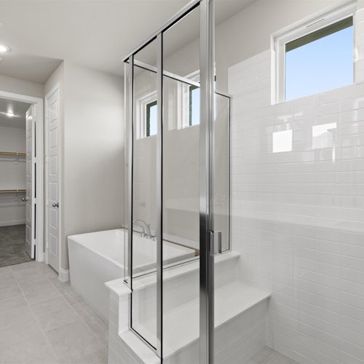
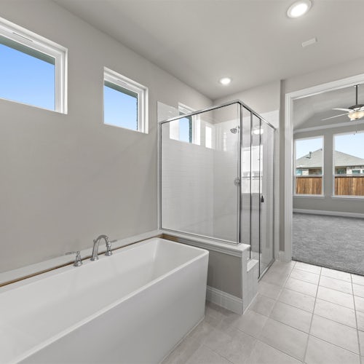
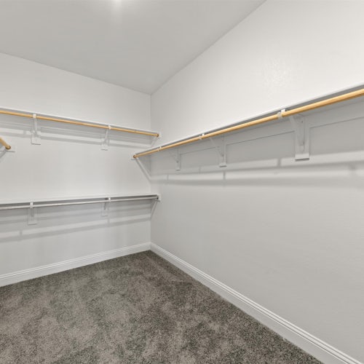
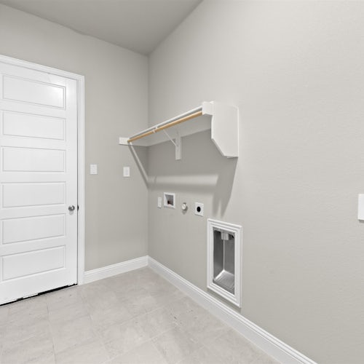
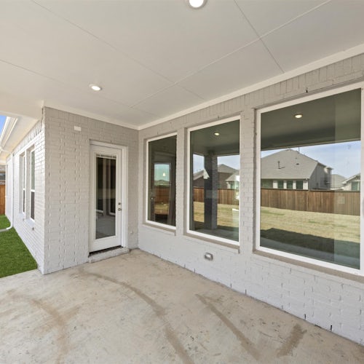
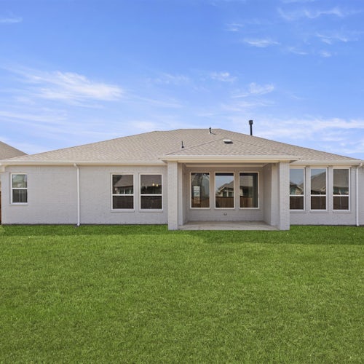




.jpeg?fit=crop&auto=format&q=60&w=530&h=432)
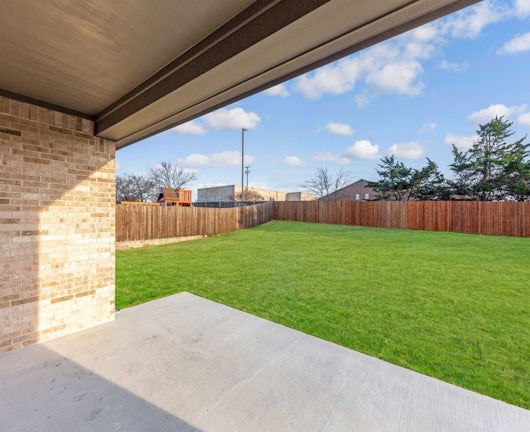
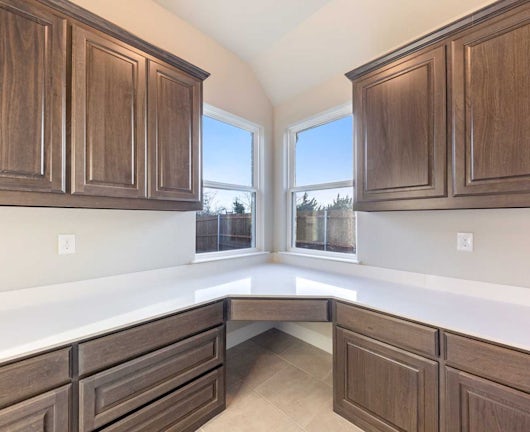
.jpeg?fit=crop&auto=format&q=60&w=530&h=432)
