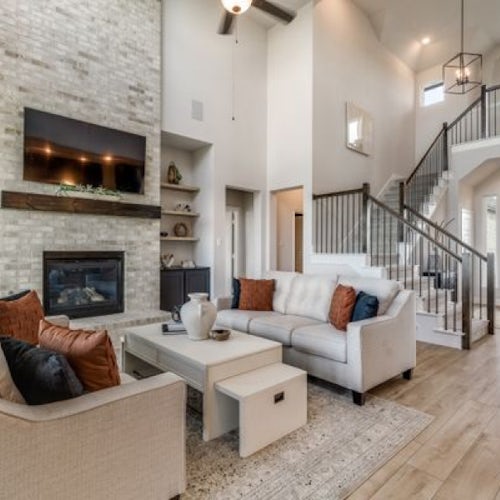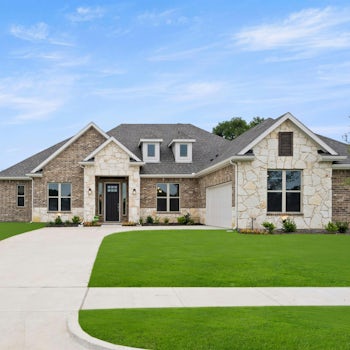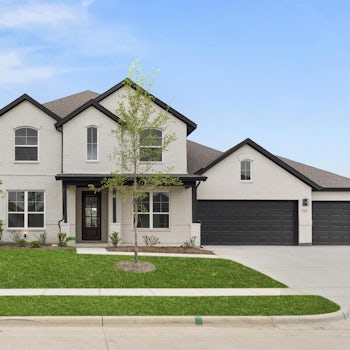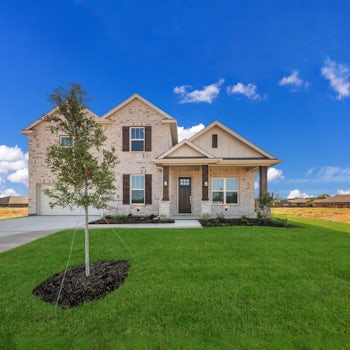
-
4
Beds -
3.5
Baths -
3465
Sq.Ft
Discover the perfect blend of space and comfort in this beautifully designed two-story, 4-bedroom home featuring an open-concept layout that seamlessly connects the family room, dining area, and kitchen—ideal for both everyday living and entertaining. The main floor includes a luxurious Owner’s Suite with an expansive walk-in closet and a spa-like bathroom complete with dual vanities, a walk-in shower, and a separate soaking tub. A secondary bedroom on the first floor offers its own full bath and walk-in closet, providing a private retreat for guests or multigenerational living. Upstairs, you’ll find two additional bedrooms, a full bath, and a versatile game room. Additional highlights include a private study, a covered patio perfect for outdoor enjoyment, and a spacious 2-car garage.
Sales Office Information & Hours

Office Hours
Mon, Tue, Thurs, Fri, Sat 10:00AM-6:00PM
Sun & Wed 12:00PM-6:00PM
Community That Features This Home
 4.99% Interest Rate Available
4.99% Interest Rate Available
Kentsdale Farms
974 Richard Pittmon Drive, DeSoto, TX 75115- 3 - 6
- 2 - 5
- 2 - 3
- 3,823+
Home Features
- Two Story
- Large open concept
- Covered back patio
- Mud Room
- Powder Bath
- Study
- Gameroom
- Optional Fireplace downstairs
- Ability to add a guest suite or media room upstairs




























































