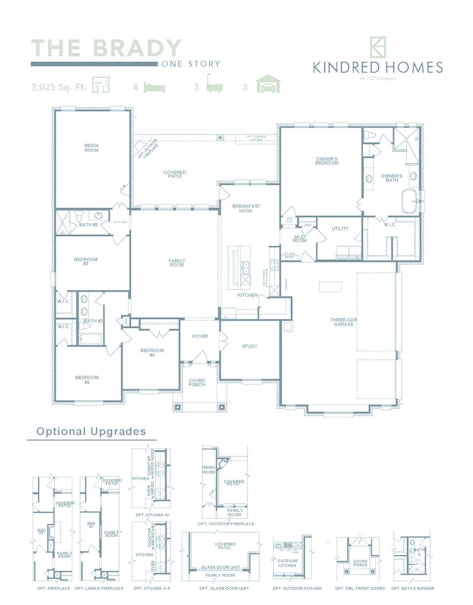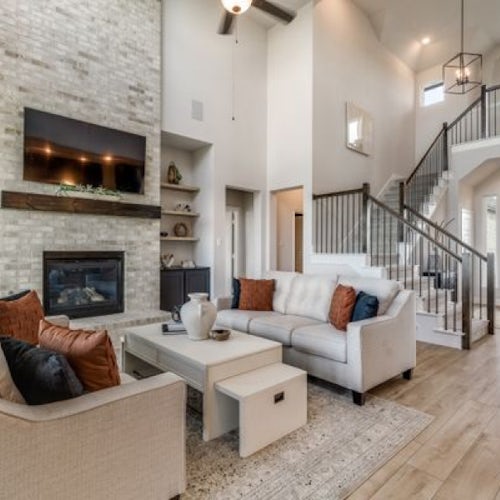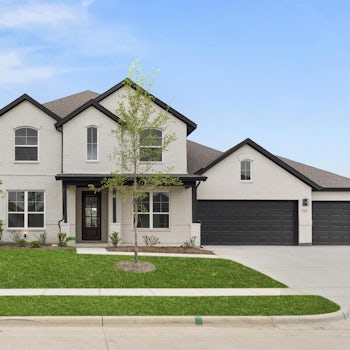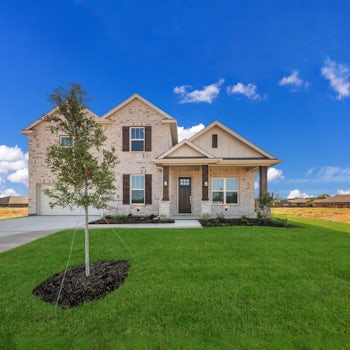
-
4
Beds -
3
Baths -
3,025
Sq.Ft - from $614,000
Welcome home to the Brady. This sweet one-story home features an open floor plan concept with a gourmet kitchen, spacious family room, and breakfast nook. Enjoy outdoor living on an oversized rear patio with options for a fireplace and outdoor kitchen. The owner's suite features a deluxe bathroom with separate vanities and a walk-in closet. The Brady also has a study conveniently located just off the entry, good for working or schooling from home!
Sales Office Information & Hours

Sarah Miller
Office Hours
By Appointment Only
Elevations
Communities That Feature This Plan
 APPLIANCE MOVE-IN PACKAGE
APPLIANCE MOVE-IN PACKAGE
Berkshire Estates
6704 Bassett Lane, Mesquite, TX 75126
Starting at $580,000
- 3 - 6
- 3 - 5
- 2 - 3
- 4,151+
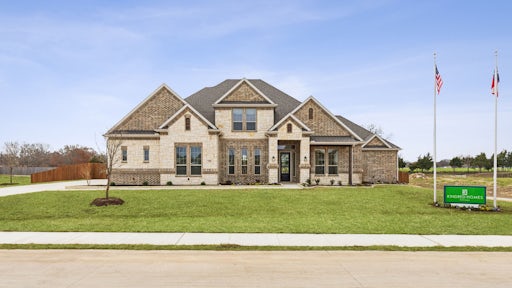 APPLIANCE MOVE-IN PACKAGE
APPLIANCE MOVE-IN PACKAGE
Hampton Park Estates
120 Hollingsworth Ln Glenn Heights, TX 75154
Starting at $574,000
- 3 - 6
- 3 - 5
- 3
- 4,151+
 1.41%* TAX RATE
1.41%* TAX RATE
Heritage
119 Endowment Lane, McLendon-Chisholm, TX 75032
Starting at $729,350
- 4 - 5
- 3 - 5
- 3
- 4,151+
 APPLIANCE MOVE-IN PACKAGE
APPLIANCE MOVE-IN PACKAGE
Las Brisas at Stoney Creek
266 Hierro Drive, Sunnyvale, TX 75182
Starting at $824,856
- 3 - 6
- 3 - 5
- 2 - 4
- 4,709+
 4.99% Interest Rate Available
4.99% Interest Rate Available
Ridge Park Estates
3013 Box Elder Rd, Royse City, TX 75189
Starting at $559,215
- 3 - 6
- 2 - 4
- 2 - 3
- 4,150+
 Final Opportunity
Final Opportunity
The Highlands of Northlake
3200 Glenmore Avenue, Northlake, TX 76247
Starting at $1,000,000
- 3 - 6
- 3 - 5
- 2 - 4
- 3,775+
Plan Features
BROCHURES
FEATURES
- Large open concept
- Covered Front Porch
- Covered Back Patio with optional Fireplace and Outdoor Kitchen
- Breakfast Nook
- Media Room
- Study
- Three car garage











