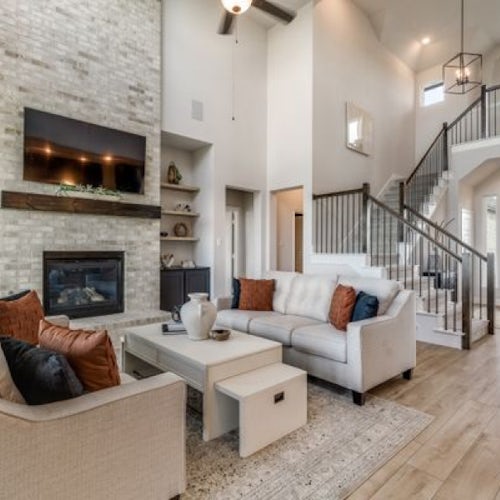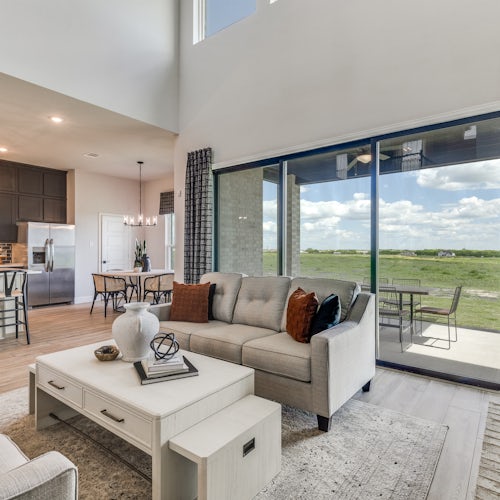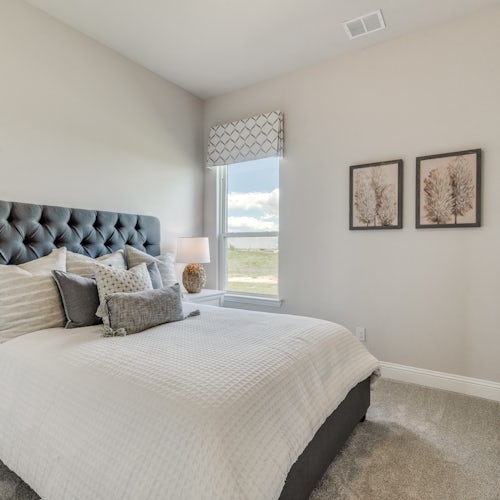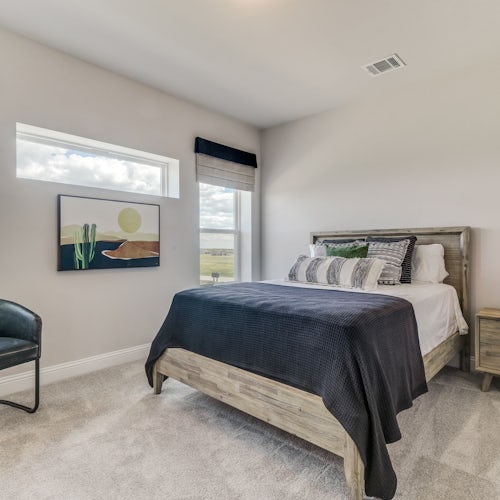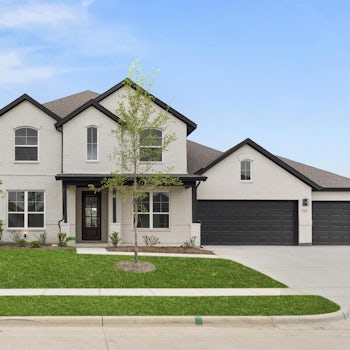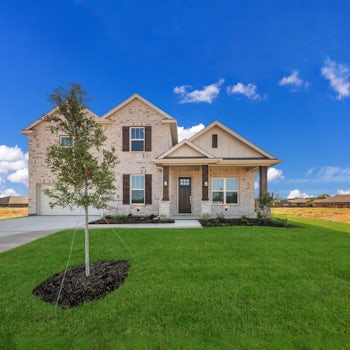
-
4-6
Beds -
3.5
Baths -
3,268
Sq.Ft - from $600,000
The Texan's extended covered entry and impressive foyer with soaring two-story ceilings flow into the expansive family room, with a view of the sought-after covered outdoor living beyond. The spacious family room opens to the kitchen and breakfast nook for open floor plan living. The modern kitchen is complete with a large center island, plenty of cabinets and counter space, and a large walk-in pantry. The beautiful owner's suite is finished with a boxed ceiling and a generous walk-in closet. The luxe owner's bathroom features separate vanities, a glass-enclosed shower, a free-standing tub, and a private water closet. A secluded guest suite is located on the first floor and features a large closet and a full bathroom. The second floor holds two bedrooms with walk-in closets and shares a full bath. An oversized game room, sitting area, and loft allow for plenty of space for kids and adults to spread out to play or work. Additional highlights include a private study, dining room, powder bath, a centrally located laundry, and additional storage throughout.
Sales Office Information & Hours

Office Hours
By Appointment Only
Elevations
Communities That Feature This Plan
 $18K Closing Cost Savings + $5K for Furniture
$18K Closing Cost Savings + $5K for Furniture
Berkshire Estates
6704 Bassett Lane, Mesquite, TX 75126- 3 - 6
- 3 - 5
- 2 - 3
- 4,151+
 $18K Closing Cost Savings + $5K for Furniture
$18K Closing Cost Savings + $5K for Furniture
Las Brisas at Stoney Creek
266 Hierro Drive, Sunnyvale, TX 75182- 3 - 6
- 3 - 5
- 2 - 4
- 4,500+
 $18K Closing Cost Savings + $5K for Furniture
$18K Closing Cost Savings + $5K for Furniture
Ridge Park Estates
3013 Box Elder Rd, Royse City, TX 75189- 3 - 6
- 2 - 4
- 2 - 3
- 4,150+
Plan Features
- Two story
- Covered Front Porch
- Large open concept
- Covered back patio
- Soaring ceilings in family room
- Nook
- Study
- Formal dining
- Powder bath
- Game room
- Sitting Area
- Loft






