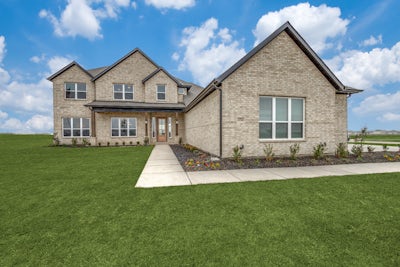- By
- Kindred Homes
- Posted:
- December, 29, 2023
- Categories:
- About Our Communities

Welcome to Berkshire Estates, a community where tranquility meets convenience. This stunning residential area, nested between Forney and Mesquite, is a perfect blend of rural charm and urban accessibility, offering residents a serene countryside lifestyle coupled with the perks of city life. At Berkshire Estates, we're not just building houses; we're crafting homes. Each home is thoughtfully designed with elegance in mind, enhanced by designer-appointed finishes and upgrades that add a touch of luxury and distinct character to every single residence.
The community offers a range of versatile floor plans to cater to diverse lifestyle needs, namely the Lodge, Brady, Texan, Brooks, Reid, Manor, and Sperry plans. Whether you are a growing family in need of extra rooms or a couple seeking an open-plan living area, Berkshire Estates has a house plan for you. Every home stands majestically on an expansive one-acre lot, providing residents with an unparalleled sense of privacy and the unique thrill of outdoor living. These generous spaces offer ample room for families to grow, create, and make cherished memories that last a lifetime.
Situated close to Forney, a city known for a wide array of attractions from exciting rodeos and exquisite culinary destinations to historical landmarks and outdoor adventures, there is no shortage of activities to engage every member of the family. Additionally, this community is only a 25-mile scenic drive away from Downtown Dallas, making the commute as enjoyable as it is straightforward. Additionally, Berkshire Estates residents are zoned in the highly acclaimed Forney ISD, giving growing families access to the top-tier school district.
Your beautifully designed home, surrounded by acres of tranquility, awaits you at Berkshire Estates. Step into a life of leisure, luxury, and endless exploration. Welcome home!

