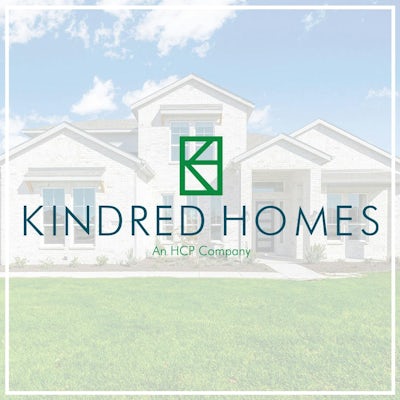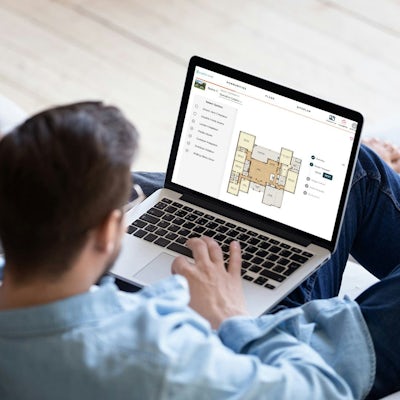- Author:
- Zachary Sodolak
- Posted:
- May, 21, 2024
- Categories:
- General
In a landscape where innovation meets tradition, Anewgo and Kindred Homes have forged an exceptional partnership, reshaping the landscape of homebuying. Anewgo's pioneering online customization platform and Kindred Homes' family-to-family approach unite to provide homebuyers with an unparalleled experience, allowing them to envision and personalize their dream homes with effortless precision.
We will explore the transformative journey catalyzed by Anewgo and Kindred Homes, illuminating the seamless integration of cutting-edge technology with a personalized customer experience tailored to each family's unique needs. From the initial selection of homesites to the personalized customization of floor plans and exteriors, every aspect of the homebuilding process is meticulously tailored to elevate the homeowner's experience.

What is Anewgo?
Anewgo is an expansive online customization platform that enables prospective homebuyers to build their own home, make lot selections, and design selections through interactive tools.

Who is Kindred Homes?
Kindred Homes is a home builder currently serving the greater Dallas-Fort Worth market. Positioned as a leader in the Texas homebuilding market, Kindred Homes acknowledges that buying a home is often the most significant purchase an individual or family will make. As a family-owned business, they prioritize upholding family values and ensuring an exceptional customer experience. Their dedication goes beyond building houses; they understand that when clients choose to build with them, they're investing not just in a home, but in the future of their family.
Kindred Homes Implementation of Anewgo Technology
Upon entering the Anewgo platform, the buyer can:

Step 1: Select floorplan and elevation:
If opting to begin with the floorplan, buyers will have the flexibility to choose from any of the available floor plans for construction within the community. Additionally, they can select from a range of elevations offered through each floor plan to find the perfect canvas for their new home.

Step 2: Design Floorplan
Once the homesite, floorplan, and elevation are selected, the buyer will have the opportunity to customize their floorplan. They can add extra rooms, add-ons such as fireplaces, outdoor kitchens, sliding doors, double doors, and more, depending on the floor plan. This step brings the selections to life.

Step 3: Design Exterior
Once the floorplan is customized to the buyer’s liking and the homesite and elevation are selected, the buyer can customize the home’s exterior. They can choose the trim, and garage colors, make brick selections, and adjust the windows, accents, and roof colors to their preference.

Step 4: Finalize Homesite and Initiate Customization
In the final stage, the buyer confirms their preferred homesite. Once confirmed, they can compile their selections into a printable brochure and initiate collaboration with a sales consultant and designers to transform their dream home into reality.
Kindred Homes Impact
The impact of this new technology on our business has been exceptional. In the first six months of this technology's launch, we have seen:
A 20% increase in sitewide engagement
A 30% increase in website leads
A 10% increase in sales
“Anewgo has revolutionized the way that we do business,” Trent Horton, Kindred Homes Managing Partner, states. “This technology has made it possible for the buyer to clearly visualize the home that they are building with us prior to purchasing. Our results speak to the value that this technology has provided us.”
In conclusion, the partnership between Anewgo and Kindred Homes stands as an example of innovation in the realm of homebuying. By seamlessly integrating Anewgo’s advanced technology with Kindred's steadfast dedication to tailor-made family home buying, they've redefined the homebuilding journey. This partnership empowers buyers to effortlessly envision and craft their ideal homes with unmatched ease and precision.
Moving forward, the transformative impact of Anewgo and Kindred Homes serves as a testament to the potential of visionary partnerships to shape the future of real estate, one personalized dream home at a time. With boundless possibilities on the horizon, we eagerly anticipate the continued evolution of homebuying, guided by the pioneering spirit of Anewgo.

